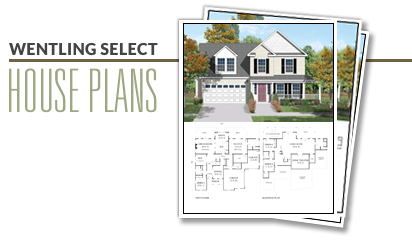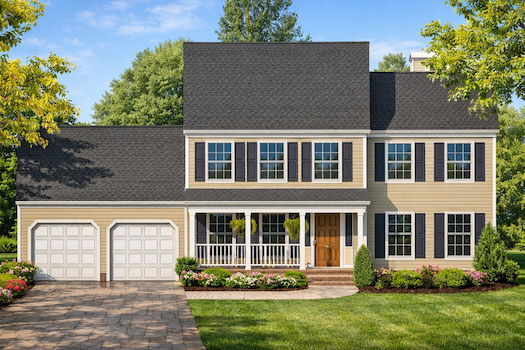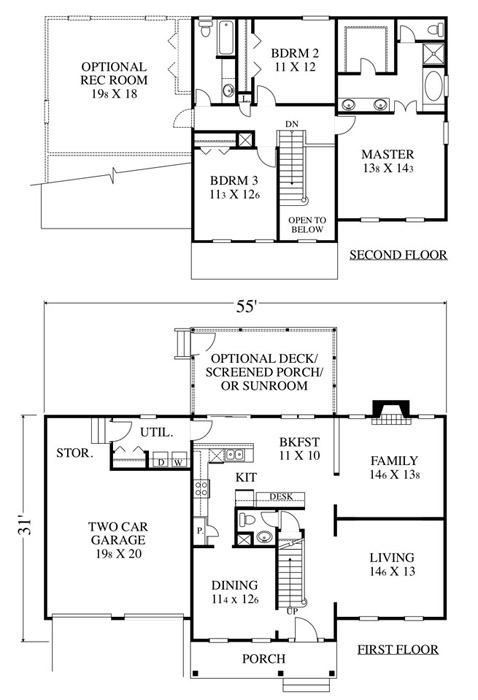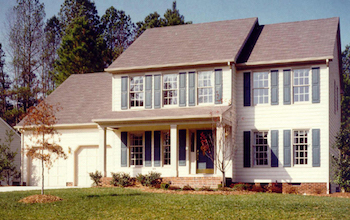
| Choose: | Square Footage: |
| Re-sort by: | Sq. Ft. | Width | Bedrooms | Depth |

| The Regency1964 Sq Ft |
| This award-winning house features a kitchen/breakfast/family area that easily orients to a large deck or screened porch. The stand-up breakfast bar and sliding door to the deck proved popular with buyers. The upstairs is a well-zoned three bedroom, two bath layout with a large optional rec room over the garage. This plan is documented with a crawl foundation and two alternate elevations. It is also available with a basement or slab foundation. This plan is not available in the Durham, NC market. |
| Bedrooms: 3 Bathrooms: 320-07 |



