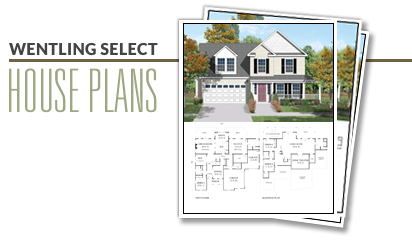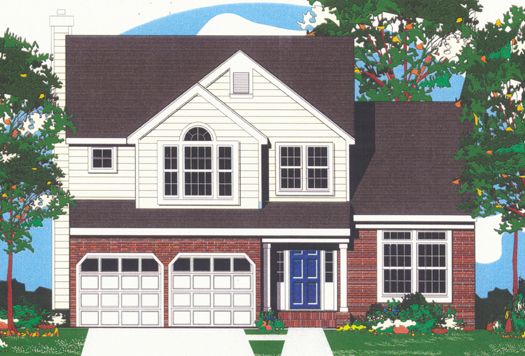
| Choose: | Square Footage: |
| Re-sort by: | Sq. Ft. | Width | Bedrooms | Depth |

| The Oak1732 Sq Ft |
| This dramatic yet cost-effective plan features the popular combined and vaulted living/dining spaces along with a defined two story foyer, separate family room and two car garage -- all in 40 feet of width. Upstairs is a generous master suite and two other bedrooms. This plan includes a slab foundation. |
| Bedrooms: 3 Bathrooms: 2.557-02 C |

