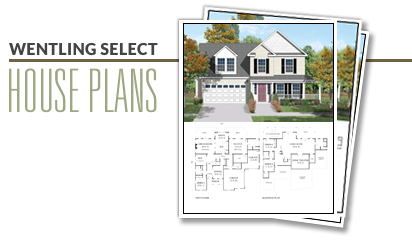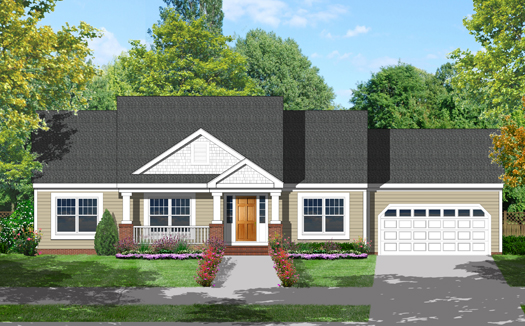
| Choose: | Square Footage: |
| Re-sort by: | Sq. Ft. | Width | Bedrooms | Depth |

| The Dream Home C1516 Sq Ft |
| This three bedroom/two bath ranch includes a rear oriented vaulted living and dining room, along with an eat-in kitchen and separate foyer A generous mudroom and larger bathroom sizes testify to the practicality of this plan. The front porch gives the elevation an inviting presence and the gables above provide an attractive street view. This plan is documented with a crawl foundation. |
| Bedrooms: 3 Bathrooms: 259-03 C |

