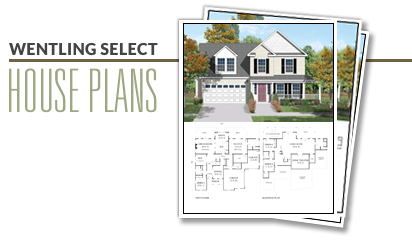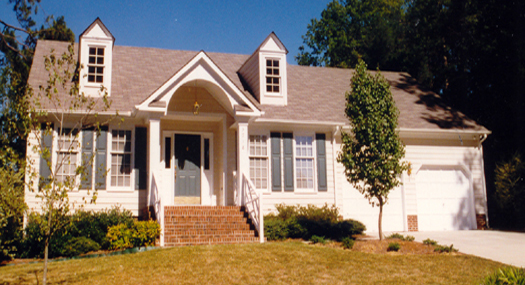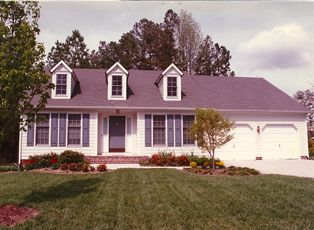
| Choose: | Square Footage: |
| Re-sort by: | Sq. Ft. | Width | Bedrooms | Depth |

| The Coventry1845 Sq Ft |
| This compact ranch plan offers a split bedroom layout, formal living and dining areas, a country kitchen and a family room with a two car garage in 54 feet of width. The symmetrical elevation with dormer windows above expresses style and charm. Many rooms are vaulted and the master suite is enhanced with a generous bath/dressing area. This plan is documented with a crawl foundation and one alternate elevation. |
| Bedrooms: 3 Bathrooms: 220-07 B |


