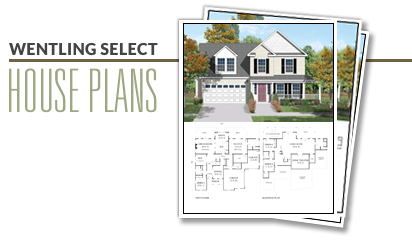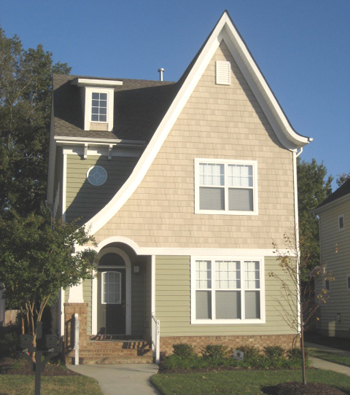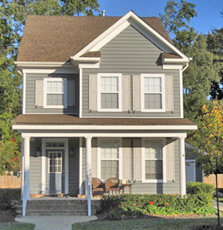
| Choose: | Square Footage: |
| Re-sort by: | Sq. Ft. | Width | Bedrooms | Depth |

| The Hadley1870 Sq Ft |
| This "story-book house" has a charming elevation which will grace any TND street. The first floor has a study off the foyer with a combined great room, dining and kitchen in the rear of the plan. The design works with a detached garage which can be front or rear-loaded. This plan is documented with a slab foundation and two alternate elevations. This plan is not available in the Hampton Roads, VA market. |
| Bedrooms: 3 Bathrooms: 2.5113-15.507 A |


