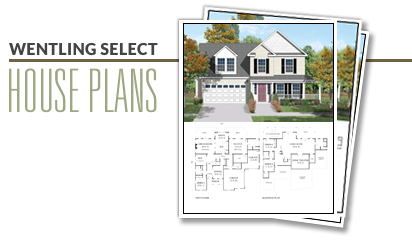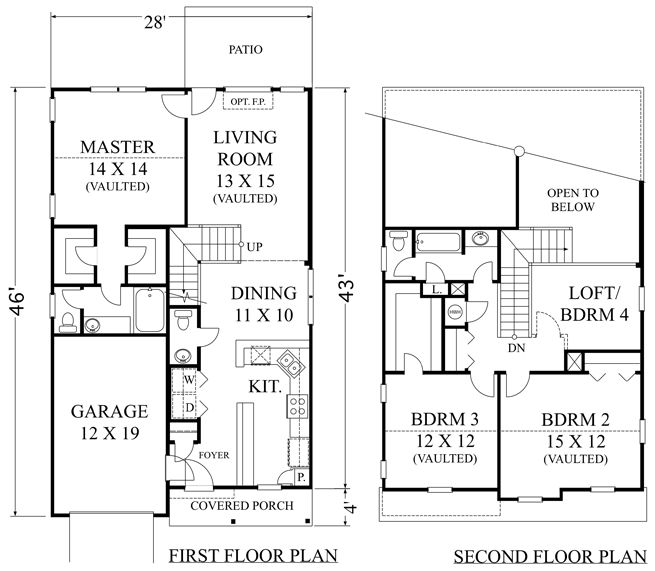
| Choose: | Square Footage: |
| Re-sort by: | Sq. Ft. | Width | Bedrooms | Depth |
| The Sydney1722 Sq Ft |
| This narrow lot plan is perfect for the entry-level market or empty nesters. The design features a desirable first floor master suite along with the kitchen, dining and vaulted great room. Upstairs are 2-3 bedrooms with a loft that overlooks the living room. The elevation has a covered porch and central gable for curb appeal. This plan is documented with a slab foundation. This was one of a series of models designed for very narrow lots. |
| Bedrooms: 3 Bathrooms: 2.580-115 S |


