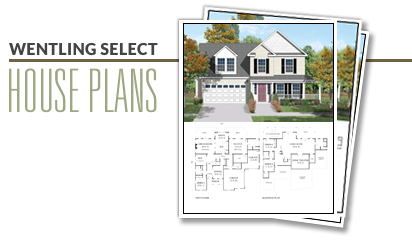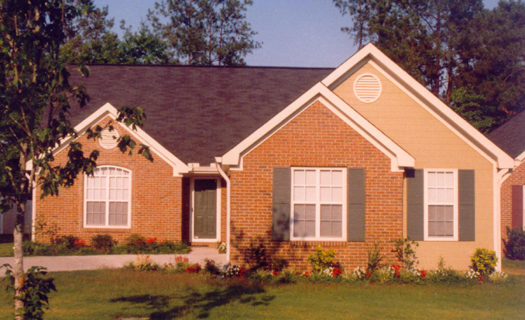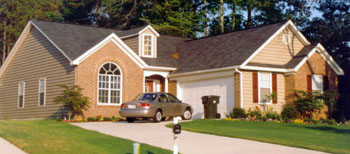
| Choose: | Square Footage: |
| Re-sort by: | Sq. Ft. | Width | Bedrooms | Depth |

| The Simsbury1533 Sq Ft |
| This narrow lot, three bedroom house features a large central great room that opens to a spacious covered porch and rear yard. The master and secondary bedrooms are on opposite wins for maximum privacy, and the dining room could easily become a den, sitting room, or fourth bedroom, particularly with the generous breakfast area. This plan is documented with a slab foundation. |
| Bedrooms: 3 Bathrooms: 261-04 E |


