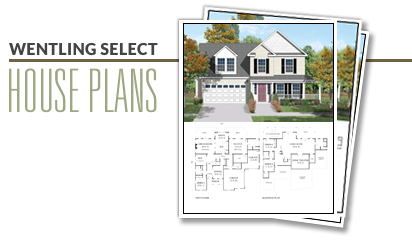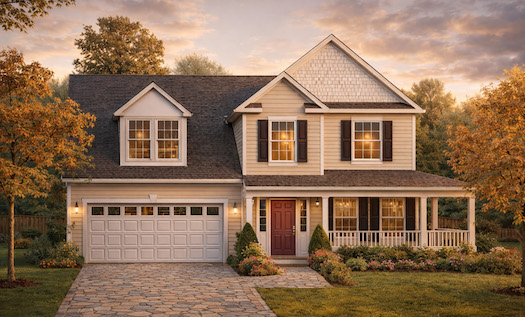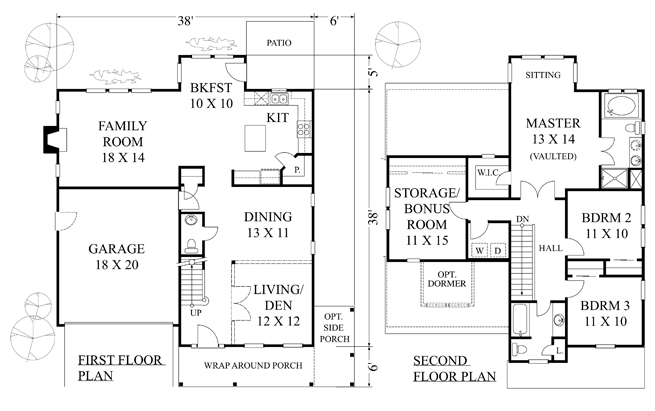
| Choose: | Square Footage: |
| Re-sort by: | Sq. Ft. | Width | Bedrooms | Depth |

| The Stockton1948 Sq Ft |
| This popular narrow-lot plan includes all the amenities found in traditional wide-lot homes, a two-car garage, separate family room, large master suite, and optional bonus room over the garage. A generous front wrap-around porch, twin gables on the roof and a dormer window over the garage gives the house a powerful street presence. This plan is documented with a slab foundation. |
| Bedrooms: 3 Bathrooms: 2.5113-03.5530 C |


