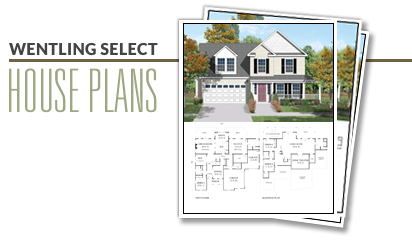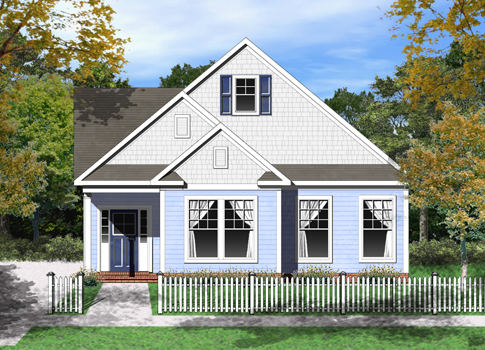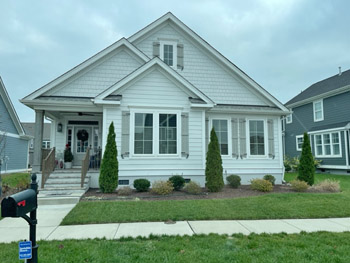
| Choose: | Square Footage: |
| Re-sort by: | Sq. Ft. | Width | Bedrooms | Depth |

| The Sweetbriar1868 Sq Ft |
| This charming three bedroom narrow-lot plan has a recessed garage which can be accessed from the side on corner lots or from a rear alley, freeing the front elevation from garage doors. Inside the plan offers a comfortable layout with a large family room and kitchen facing a side porch. There is an optional bonus room available over the garage. This plan is documented with a slab foundation and one alternate elevation. |
| Bedrooms: 3 Bathrooms: 2144-01 B |


