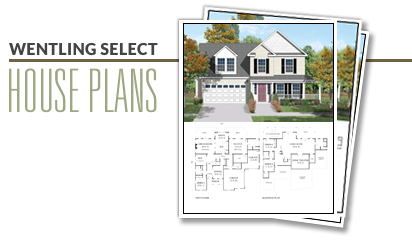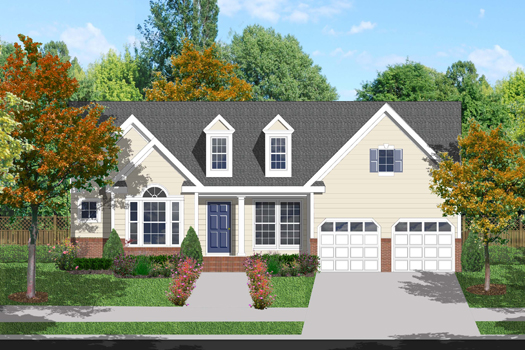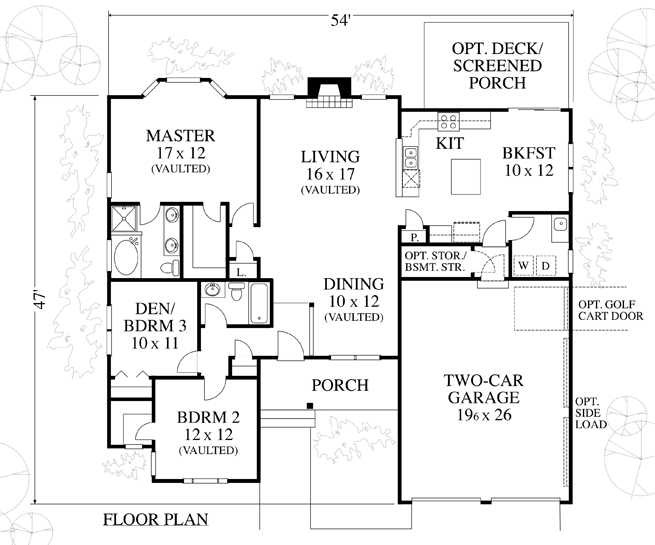
| Choose: | Square Footage: |
| Re-sort by: | Sq. Ft. | Width | Bedrooms | Depth |

| The Inverness II1630 Sq Ft |
| This three bedroom floor plan is perfect for empty nesters. The ranch layout offers a vaulted living/dining space as well as gourmet kitchen with access to a deck or screened porch. The master suite has a large walk-in closet and well appointed bath area. The other two bedrooms have private access to a bathroom. Outside the house presents an inviting image for guests with a wide front porch and dormer windows on the roof. This plan is documented with a crawl foundation. |
| Bedrooms: 3 Bathrooms: 2111-01 A |


