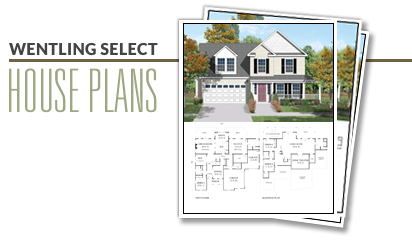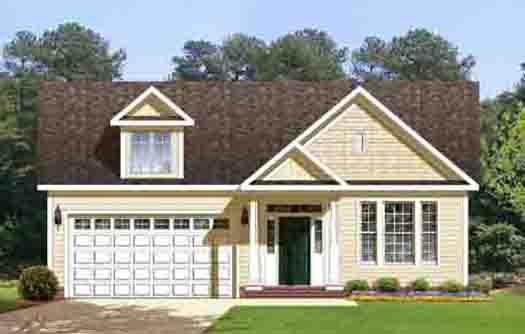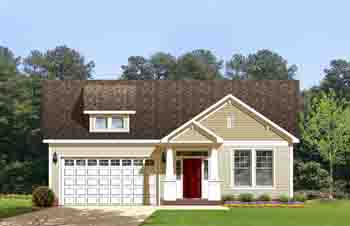
| Choose: | Square Footage: |
| Re-sort by: | Sq. Ft. | Width | Bedrooms | Depth |

| The Parktown1734 Sq Ft |
| This three-bedroom ranch plan offers an easy-to-build design with large useable spaces that can be furnished based on the buyer's preferences. The great room/dining and kitchen are combined for a relaxed living environment. The primary bedroom is separated from the other bedrooms for maximum privacy. This plan is documented with a slab foundation and two alternate elevations. This plan is not available in the Hampton Roads, VA market. |
| Bedrooms: 3 Bathrooms: 2113-21 619 C |



