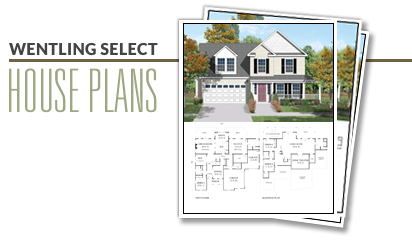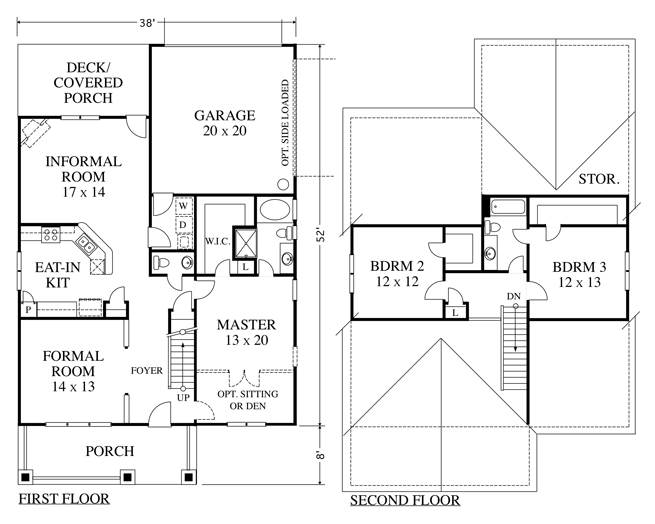
| Choose: | Square Footage: |
| Re-sort by: | Sq. Ft. | Width | Bedrooms | Depth |
| The Fulton1970 Sq Ft |
| This traditional neighborhood plan works on lots with rear or side-loaded garages. The first floor has both a formal and informal room, with an eat-in kitchen in the center. The master bedroom is off the hallway on the first floor and can include a sitting room as an option. Upstairs there are 2 additional bedrooms and a bath. The Craftsman-style elevation features a useable front porch. This plan is documented with a crawl foundation. |
| Bedrooms: 3 Bathrooms: 2.515-02 C |


