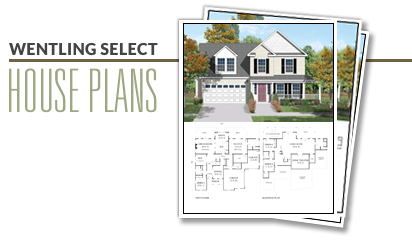
| Choose: | Square Footage: |
| Re-sort by: | Sq. Ft. | Width | Bedrooms | Depth |
| The Fairsted1746 Sq Ft |
| This traditional neighborhood design works with either a rear-loaded or side-loaded garage, or it can be sited with a detached garage in the rear of the lot. The Craftsman styling of the elevation carries through into the plan layout, with open room arrangements for casual living and generous porches and decks for outdoor living. This plan is documented with a slab foundation. |
| Bedrooms: 3 Bathrooms: 215-02 F |

