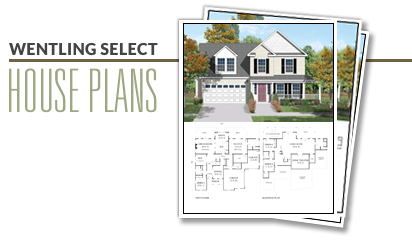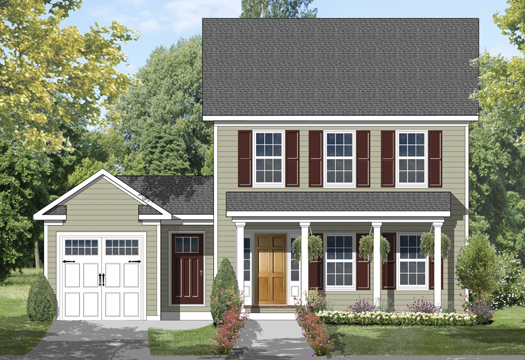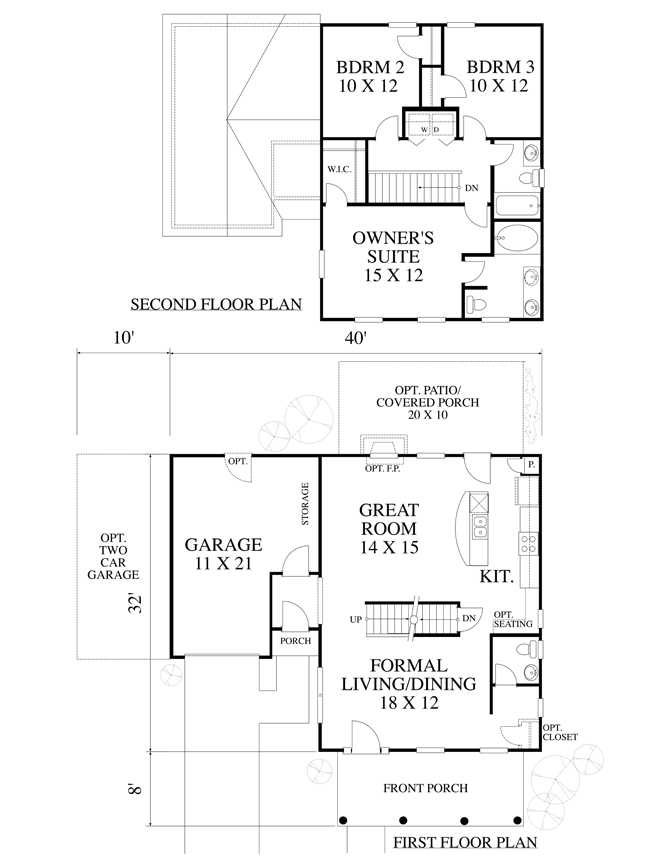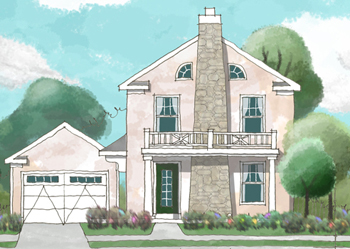
| Choose: | Square Footage: |
| Re-sort by: | Sq. Ft. | Width | Bedrooms | Depth |

| The Narberth1536 Sq Ft |
| This design was developed for smaller lots and ease of construction. A detached two-car garage can be located in the rear of the lot with a front loaded or alley-loaded garage door, as shown on the alternate elevation. For a front-loaded attached garage the entry door is relocated to the living room. A two car garage is an easy option. This plan is documented with a basement foundation and was featured in a BUILDER magazine article on smaller, smarter house designs. |
| Bedrooms: 3 Bathrooms: 2.56-20 B |



