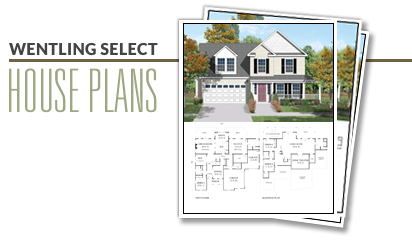
| Choose: | Square Footage: |
| Re-sort by: | Sq. Ft. | Width | Bedrooms | Depth |
| The Hollyhock1866 Sq Ft |
| This traditional neighborhood design has a practical, comfortable plan with both formal and informal rooms separated by the island kitchen. The rear or side -loaded garage is in the back of the plan away from the street view. A spacious first floor master and laundry room round out the first floor. Upstairs there are two additional bedrooms and a bath. The front elevation has a useable and inviting front porch. This plan is documented with a crawl foundation. |
| Bedrooms: 3 Bathrooms: 2.515-02 H |

