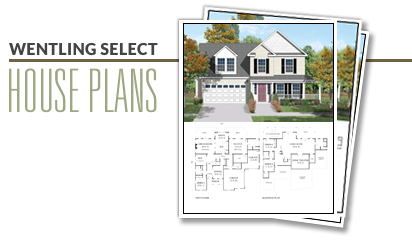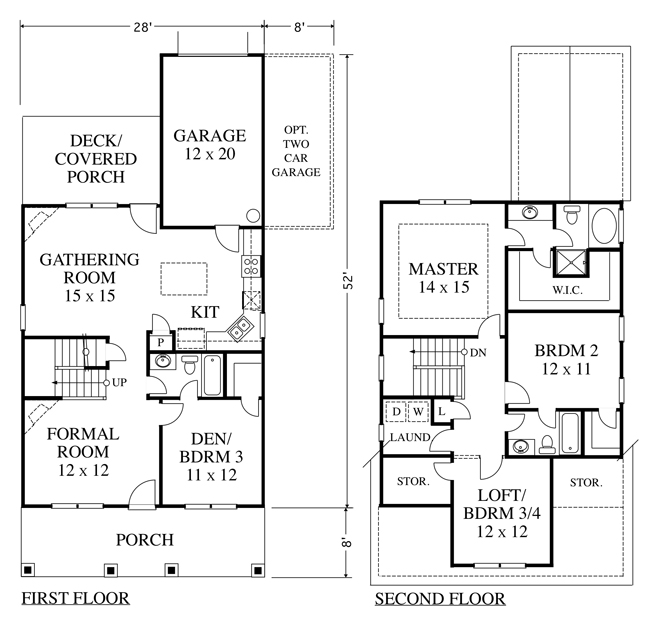
| Choose: | Square Footage: |
| Re-sort by: | Sq. Ft. | Width | Bedrooms | Depth |
| The Azalea1842 Sq Ft |
| This traditional neighborhood design presents fits on narrow lots and provides a very livable floor plan. The first floor has a formal room in front with a den/bedroom with a full bath. In the back of the house there is a gathering room and eat-in kitchen with views to the rear deck or porch. Upstairs there are two or three more bedrooms and two baths. The front bedroom can be left open as a loft-type space. The street elevation has an inviting and useable porch and large dormer window above. This plan is documented with a slab foundation. |
| Bedrooms: 4 Bathrooms: 315-02 J |


