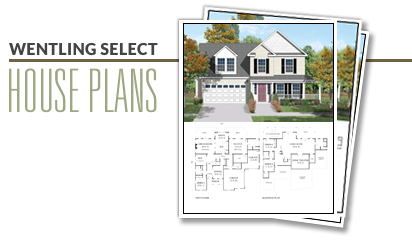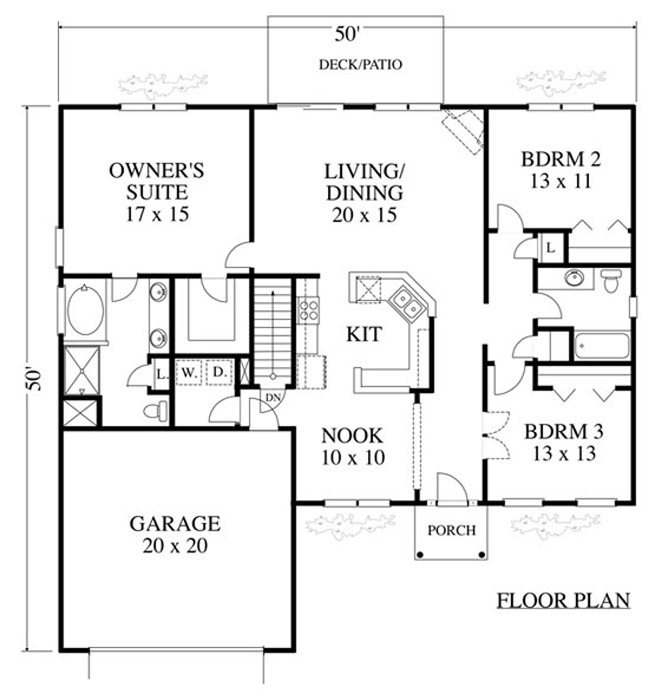
| Choose: | Square Footage: |
| Re-sort by: | Sq. Ft. | Width | Bedrooms | Depth |
| The Stonington1678 Sq Ft |
| This three bedroom ranch plan features a spacious living and dining room as well as a very large master suite within an efficient footprint. The third bedroom could double as a den or study. The exterior elevation presents an impressive image in spite of the ease of construction and roof framing. This plan is documented with one alternate elevation and a basement foundation. |
| Bedrooms: 3 Bathrooms: 2126-01 A |


