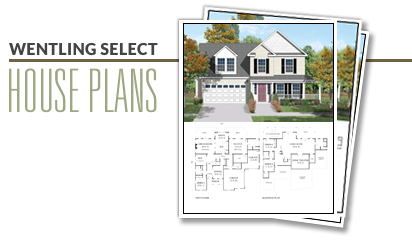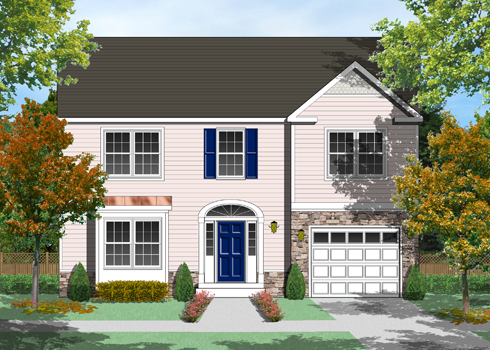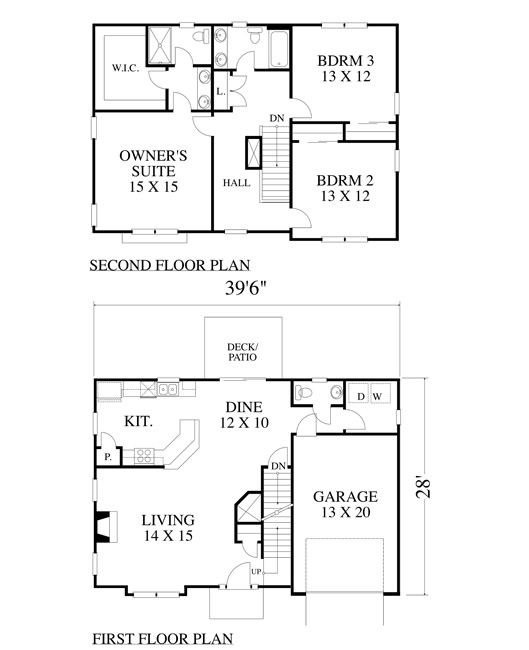
| Choose: | Square Footage: |
| Re-sort by: | Sq. Ft. | Width | Bedrooms | Depth |

| The Dunhill II1884 Sq Ft |
| This starter house plan is perfect for infill or smaller lot sizes. The first floor is a unified space that includes the living, dining and kitchen areas, with a laundry and powder room off the garage entrance. Upstairs are three very generous bedrooms and an open hallway that could accommodate some furniture. The elevation has a gabled roofline over the garage, a fan window over the entry door and a box bay window. Stone veneer surrounding the garage rounds out the appeal of the facade. This plan is documented with a basement foundation. |
| Bedrooms: 3 Bathrooms: 2.5122-01F.2 |


