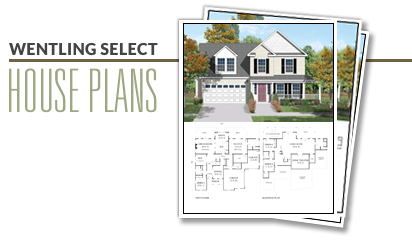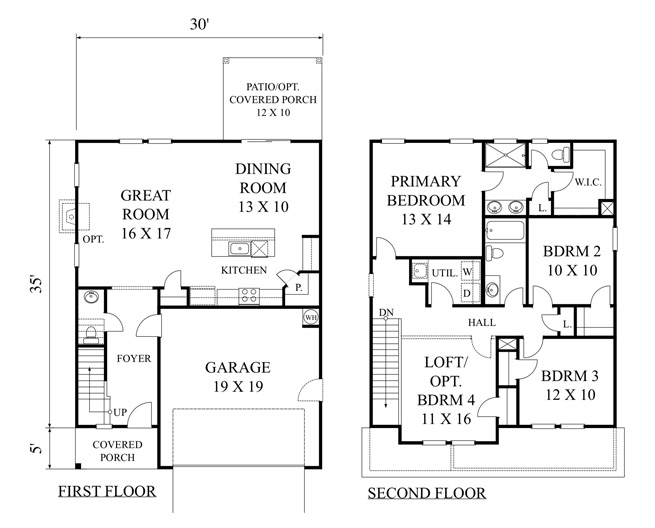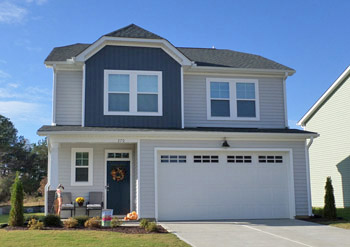
| Choose: | Square Footage: |
| Re-sort by: | Sq. Ft. | Width | Bedrooms | Depth |
| The Cooper1795 Sq Ft |
| This starter house packs four bedrooms into a compact 30 x 40 foot envelope. The first floor is an open plan with the island kitchen open to generous family room and dining areas. Upstairs there are 4 bedrooms and and a convenient laundry room. The front elevation features a covered entry porch and stone veneer accents. It is documented with a slab foundation. The plan is not available in the Charlotte, NC market. |
| Bedrooms: 4 Bathrooms: 2.5113-88 1795 |



