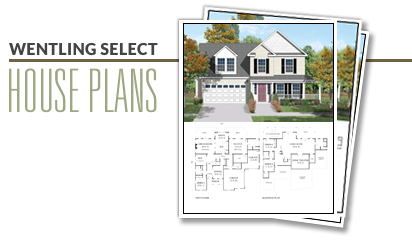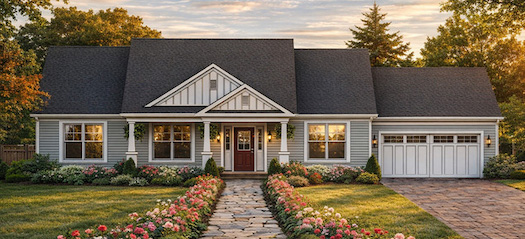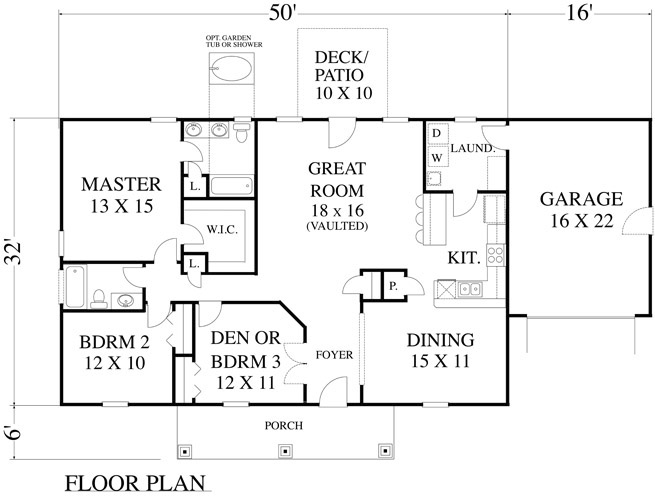
| Choose: | Square Footage: |
| Re-sort by: | Sq. Ft. | Width | Bedrooms | Depth |

| The Hunter1600 Sq Ft |
| This simple ranch plan is designed to maximize presence on wider lots, as well as be economy of construction. The plan flows from an entry foyer to the vaulted great room, with a kitchen overlooking both the great room and dining room, with easy access to the garage. The three bedrooms are on the opposite side, with bedroom 3 easily functioning as a den off the foyer. An optional second floor is available as an option which adds 400 square feet to the total. The elevation features a useable covered porch which accents the entry door. This plan is documented with a slab foundation. |
| Bedrooms: 3 Bathrooms: 2141-03 H.B |


