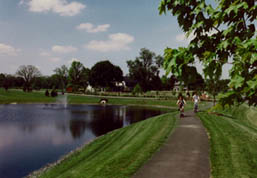Multi Family
5401 North TowhousesBelmont Park
Bentley Ridge
Bordeaux
Brannon Oaks Farm
Cornerstone Stacked Townhouses
Cornerstone Townhouses
Coventry Pointe
Covington-Park West
Ivy Ridge Apartments
Little Suwanee Pointe - Georgetown Series
Middleton Place
Montibello Villas
Nichols Park at Lexington
Pawleys Place
Renaissance Park Townhouses
Sea Spray
Summerfield at Elverson
The Greens at Hawk Valley
WindsorGate
Portfolio
Bentley Ridge
Location: Lancaster, PA
Client: High Associates
Client: High Associates

Designed to accommodate several rental profiles, Bentley Ridge offered four plans to meet the needs of young families, single persons and retirees. The 50 acre site was planned for 422 units organized into a unique land plan consisting of “villages” of approximately 50 units, with each village oriented towards a common green. Parking was located away from the fronts of the buildings allowing sidewalks to entry doors. Single floor living ranges from 770 to 993 square feet and two-story living starts at 1122 square feet.
Copyright © 2026. All Rights Reserved by James Wentling Architects.

