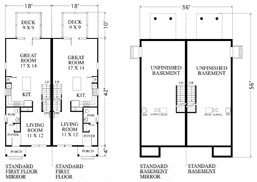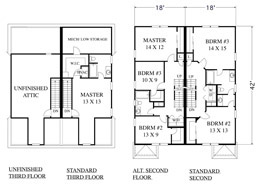Duplexes
54th Street TwinsGeorgetown Twins
Hidden Oaks
Rose Garden Carriage Houses
Summerfield Twins
Three Story Twins
Portfolio
54th Street Twins
Location: Philadelphia, PA
Client: D Orazio Construction
Client: D Orazio Construction


This infill site will include 8 duplex houses designed to fit into a neighborhood which is comprised of 1920's era Tudor-style single family and twin homes. The 1,800 square foot, 18 foot wide plans feature a lower level basement or alley-loaded garage with three living floors above. The top two floors have 3-4 bedrooms with the master suite in the upper floor for maximum privacy. Pictured above on the left is the historical twins and on the right is the new design.
Copyrights © 2019 All Rights Reserved by James Wentling Architects.

