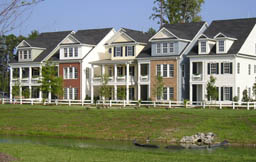Multi Family
5401 North TowhousesBelmont Park
Bentley Ridge
Bordeaux
Brannon Oaks Farm
Cornerstone Stacked Townhouses
Cornerstone Townhouses
Coventry Pointe
Covington-Park West
Ivy Ridge Apartments
Little Suwanee Pointe - Georgetown Series
Middleton Place
Montibello Villas
New Neighborhood at Old Davidson
Nichols Park at Lexington
Pawleys Place
Raintree Condos
Renaissance Park Townhouses
Sea Spray
Summerfield at Elverson
The Greens at Hawk Valley
WindsorGate
Portfolio
Nichols Park at Lexington
Location: Virginia Beach, VA
Client: Chesapeake Homes
Client: Chesapeake Homes

This unique community featured two-story and three-story townhouses with alley-loaded one and two car garages. For the three-story designs, the second floor was the main living level and included large balconies in front. Although the models were attached at the first floor, the upper floors were pulled away from the party wall to provide a detached appearance and added privacy. All four models were 28 feet wide and ranged from 2,500 to 2,900 square feet. The three two-story models were between 24 - 35 feet wide and ranged from 1900 - 2044 square feet. They also featured expansive balconies on the front elevation.
Copyrights © 2019 All Rights Reserved by James Wentling Architects.

