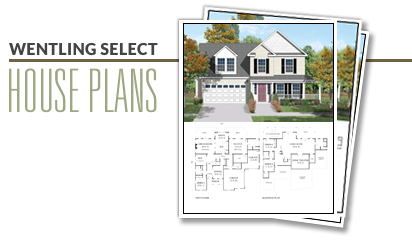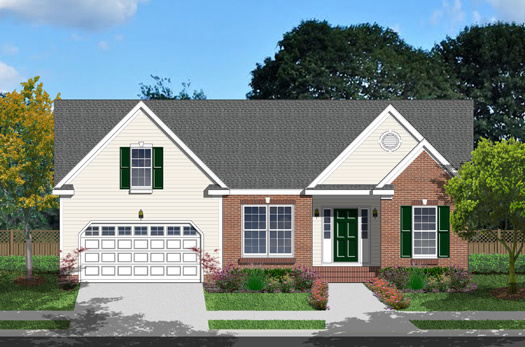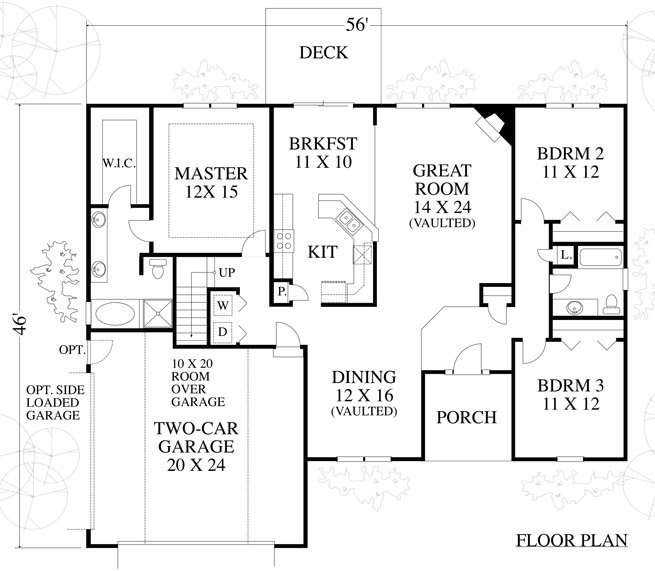
| Choose: | Square Footage: |
| Re-sort by: | Sq. Ft. | Width | Bedrooms | Depth |

| The Anton1750 Sq Ft |
| This expansive ranch is perfect for empty nesters. The foyer opens directly into a vaulted great room with direct access to the kitchen and dining room. The master is separated from the secondary bedroom wing and maintains a private rear orientation. Upstairs there is a bonus room over the garage. The elevation has multiple gables, an entry porch and brick veneer accents. This plan is documented with a crawl foundation. This plan is not available in the Hampton Roads, VA market. |
| Bedrooms: 3 Bathrooms: 2113-03 A |


