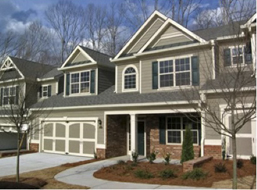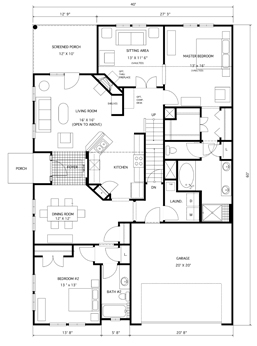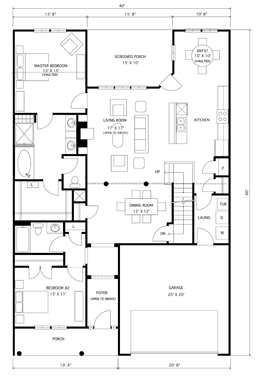Active Adult
Brannon Oaks FarmCovington-Park West
Hidden Oaks
Montibello Villas
Raintree Condos
Rosecrest
Spinnaker
Summerfield at Elverson
Summerfield Twins
The Greens at Hawk Valley
Portfolio
Brannon Oaks Farm
Location: Forsyth County, GA
Client: Orchards Group
Client: Orchards Group



For this 72 unit active-adult community north of Atlanta, townhouse designs consisted of five interchangeable townhouse plans all sized 40 feet wide by 60 feet deep. Each of the five single level models has an optional second floor which can be added to increase the unit size. Plans started in the 1730 square foot range and could be increased to around 3000 square feet with a second level. All models include a two car garage and rear patio or porch. Elevation materials were varied to distinguish the models on the front elevation.
Copyrights © 2019 All Rights Reserved by James Wentling Architects.

