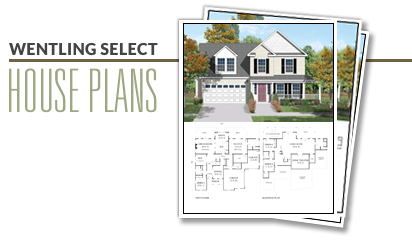
| Choose: | Square Footage: |
| Re-sort by: | Sq. Ft. | Width | Bedrooms | Depth |
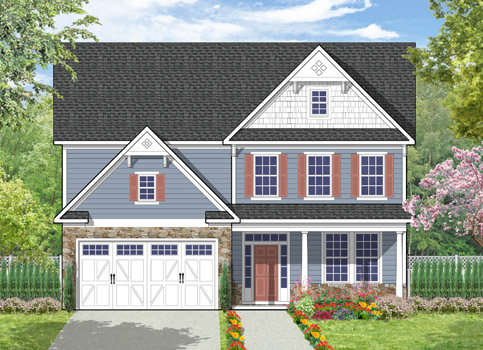
| The Cassandra | |
| Square Footage: | 1980 |
| Width: | 40 |
| Depth: | 37 |
| Bedrooms: | 3 |
| View Plan Details | |
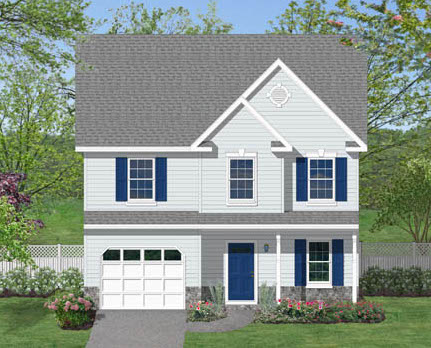
| The Sydney II | |
| Square Footage: | 1978 |
| Width: | 32 |
| Depth: | 46 |
| Bedrooms: | 3 |
| View Plan Details | |
| The Fulton | |
| Square Footage: | 1970 |
| Width: | 38 |
| Depth: | 60 |
| Bedrooms: | 3 |
| View Plan Details | |
| The Eagle | |
| Square Footage: | 1965 |
| Width: | 40 |
| Depth: | 65 |
| Bedrooms: | 3 |
| View Plan Details | |
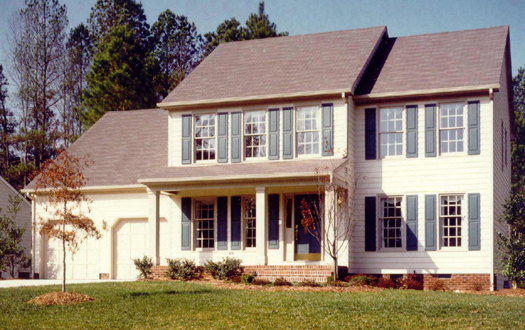
| The Regency | |
| Square Footage: | 1964 |
| Width: | 55 |
| Depth: | 36 |
| Bedrooms: | 3 |
| View Plan Details | |

| The Stockton | |
| Square Footage: | 1948 |
| Width: | 38 |
| Depth: | 49 |
| Bedrooms: | 3 |
| View Plan Details | |
| The Fawn | |
| Square Footage: | 1946 |
| Width: | 40 |
| Depth: | 60 |
| Bedrooms: | 3 |
| View Plan Details | |
| The Aspen | |
| Square Footage: | 1940 |
| Width: | 41 |
| Depth: | 36 |
| Bedrooms: | 3 |
| View Plan Details | |
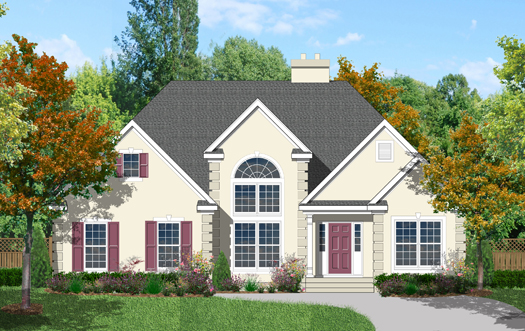
| The Donnecker II | |
| Square Footage: | 1917 |
| Width: | 54 |
| Depth: | 60 |
| Bedrooms: | 3 |
| View Plan Details | |
| The Acorn | |
| Square Footage: | 1902 |
| Width: | 40 |
| Depth: | 49 |
| Bedrooms: | 3 |
| View Plan Details | |
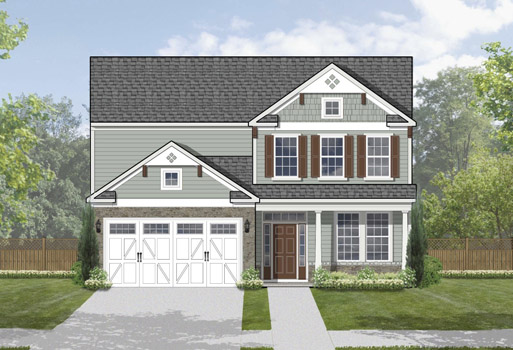
| The Aspen II | |
| Square Footage: | 1896 |
| Width: | 38 |
| Depth: | 37 |
| Bedrooms: | 3 |
| View Plan Details | |
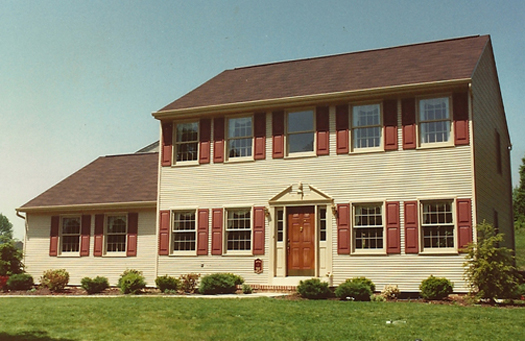
| The Lexington III | |
| Square Footage: | 1896 |
| Width: | 52 |
| Depth: | 29 |
| Bedrooms: | 4 |
| View Plan Details | |
| The Warwick II | |
| Square Footage: | 1896 |
| Width: | 54 |
| Depth: | 36 |
| Bedrooms: | 3 |
| View Plan Details | |
| The Madison | |
| Square Footage: | 1896 |
| Width: | 42 |
| Depth: | 38 |
| Bedrooms: | 3 |
| View Plan Details | |
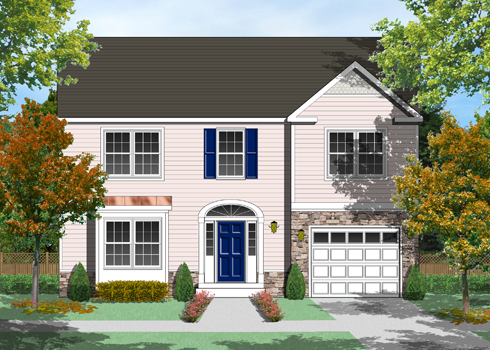
| The Dunhill II | |
| Square Footage: | 1884 |
| Width: | 40 |
| Depth: | 28 |
| Bedrooms: | 3 |
| View Plan Details | |
| The Farmington | |
| Square Footage: | 1880 |
| Width: | 50 |
| Depth: | 55 |
| Bedrooms: | 2 |
| View Plan Details | |
| The Brooke | |
| Square Footage: | 1870 |
| Width: | 40 |
| Depth: | 62 |
| Bedrooms: | 4 |
| View Plan Details | |
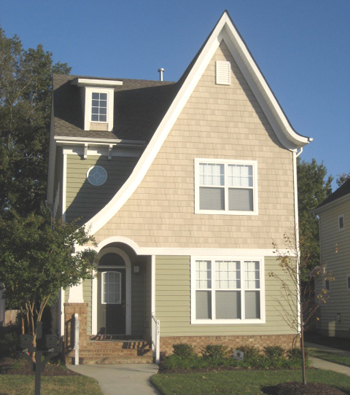
| The Hadley | |
| Square Footage: | 1870 |
| Width: | 23 |
| Depth: | 44 |
| Bedrooms: | 3 |
| View Plan Details | |
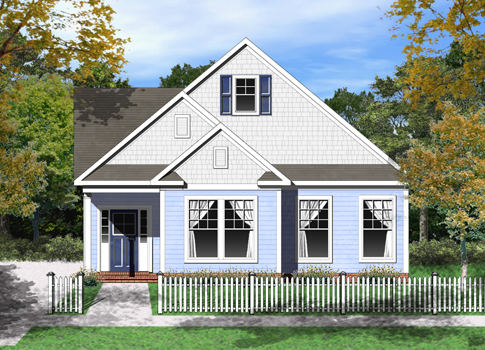
| The Sweetbriar | |
| Square Footage: | 1868 |
| Width: | 34 |
| Depth: | 76 |
| Bedrooms: | 3 |
| View Plan Details | |
| The Hollyhock | |
| Square Footage: | 1866 |
| Width: | 36 |
| Depth: | 60 |
| Bedrooms: | 3 |
| View Plan Details | |
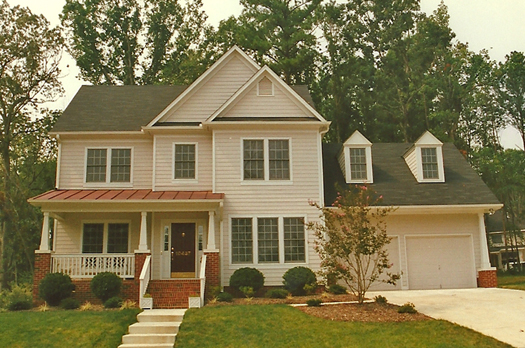
| The Sawyer | |
| Square Footage: | 1864 |
| Width: | 50 |
| Depth: | 33 |
| Bedrooms: | 3 |
| View Plan Details | |
| The Furrow | |
| Square Footage: | 1861 |
| Width: | 25 |
| Depth: | 46 |
| Bedrooms: | 4 |
| View Plan Details | |
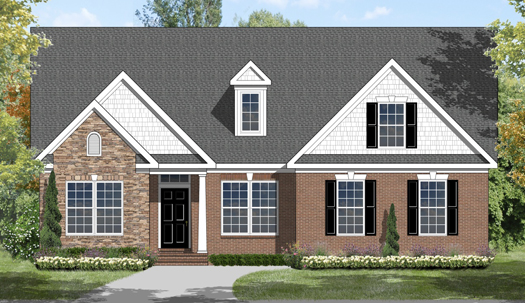
| The Hampton | |
| Square Footage: | 1830 |
| Width: | 49 |
| Depth: | 66 |
| Bedrooms: | 3 |
| View Plan Details | |
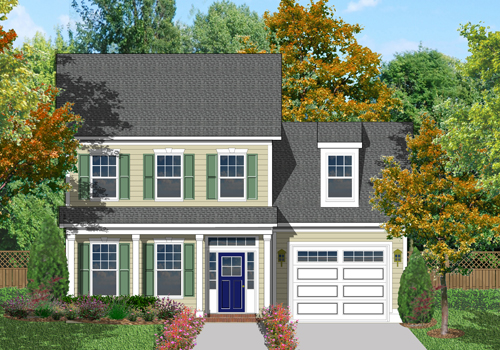
| The Moonlight | |
| Square Footage: | 1818 |
| Width: | 36 |
| Depth: | 47 |
| Bedrooms: | 3 |
| View Plan Details | |
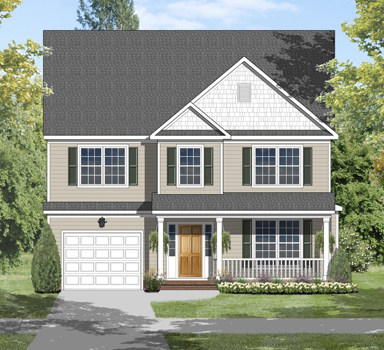
| The Dunhill B | |
| Square Footage: | 1814 |
| Width: | 36 |
| Depth: | 35 |
| Bedrooms: | 3 |
| View Plan Details | |
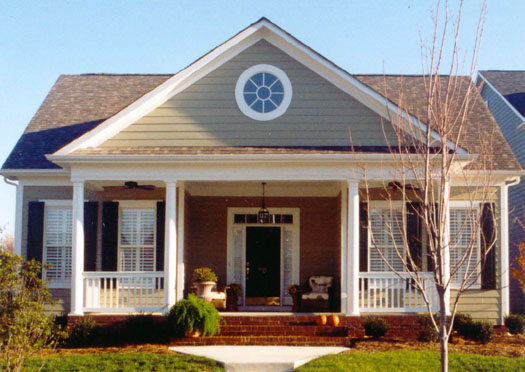
| The Elton | |
| Square Footage: | 1812 |
| Width: | 59 |
| Depth: | 60 |
| Bedrooms: | 3 |
| View Plan Details | |
| The Summerfield H | |
| Square Footage: | 1806 |
| Width: | 60 |
| Depth: | 42 |
| Bedrooms: | 3 |
| View Plan Details | |
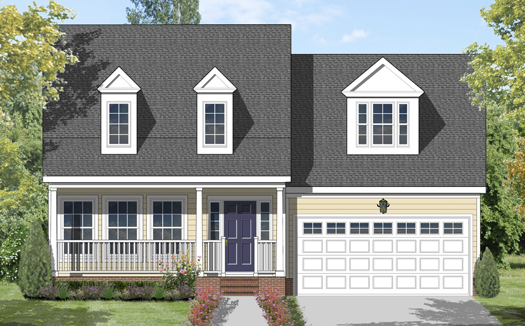
| The Mulberry | |
| Square Footage: | 1799 |
| Width: | 40 |
| Depth: | 48 |
| Bedrooms: | 3 |
| View Plan Details | |
| The Cooper | |
| Square Footage: | 1795 |
| Width: | 30 |
| Depth: | 40 |
| Bedrooms: | 4 |
| View Plan Details | |
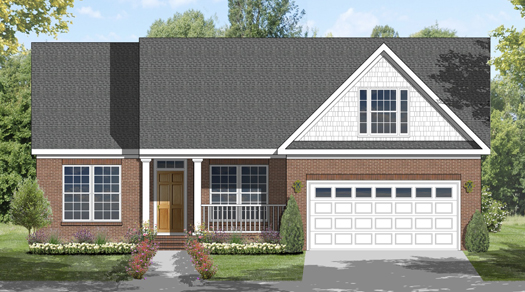
| The Oak Leaf | |
| Square Footage: | 1792 |
| Width: | 48 |
| Depth: | 58 |
| Bedrooms: | 3 |
| View Plan Details | |
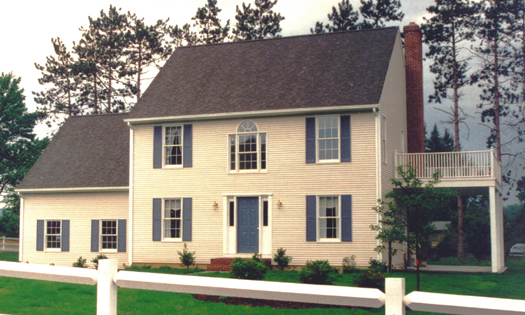
| The Hawthorne III | |
| Square Footage: | 1783 |
| Width: | 50 |
| Depth: | 38 |
| Bedrooms: | 3 |
| View Plan Details | |
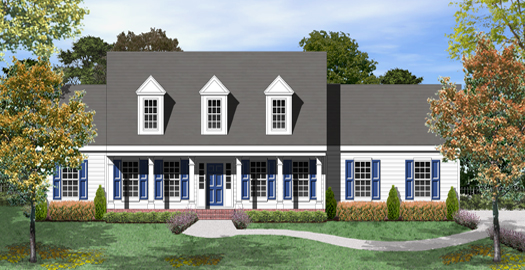
| The Southern Ranch | |
| Square Footage: | 1782 |
| Width: | 76 |
| Depth: | 44 |
| Bedrooms: | 3 |
| View Plan Details | |
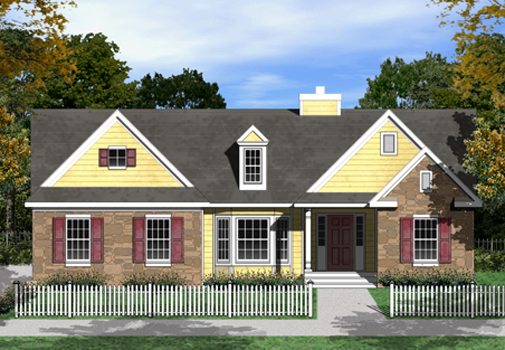
| The Donnecker | |
| Square Footage: | 1767 |
| Width: | 54 |
| Depth: | 49 |
| Bedrooms: | 3 |
| View Plan Details | |
| The Grayson | |
| Square Footage: | 1763 |
| Width: | 57 |
| Depth: | 34 |
| Bedrooms: | 3 |
| View Plan Details | |
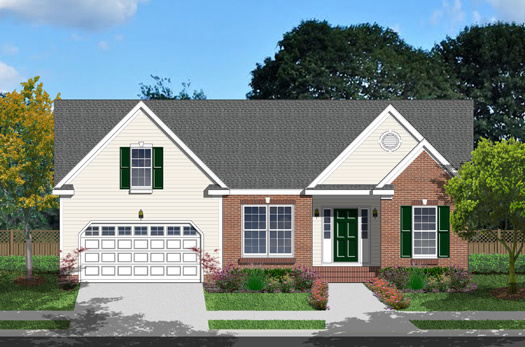
| The Anton | |
| Square Footage: | 1750 |
| Width: | 56 |
| Depth: | 46 |
| Bedrooms: | 3 |
| View Plan Details | |
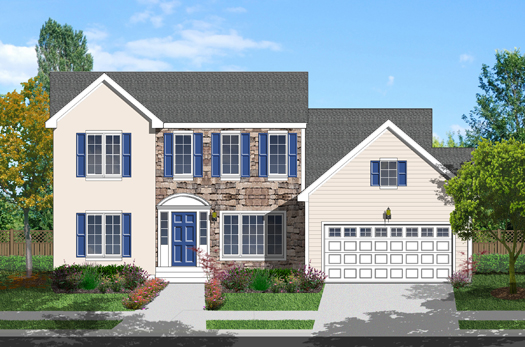
| The Davis | |
| Square Footage: | 1748 |
| Width: | 52 |
| Depth: | 46 |
| Bedrooms: | 3 |
| View Plan Details | |
| The Fairsted | |
| Square Footage: | 1746 |
| Width: | 40 |
| Depth: | 78 |
| Bedrooms: | 3 |
| View Plan Details | |
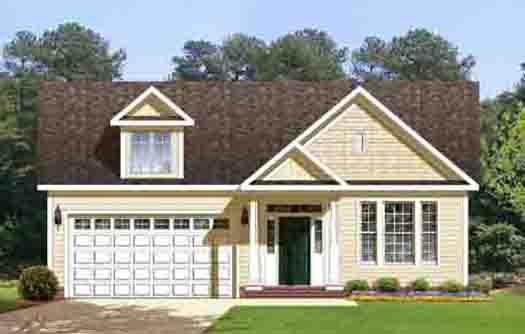
| The Parktown | |
| Square Footage: | 1734 |
| Width: | 40 |
| Depth: | 63 |
| Bedrooms: | 3 |
| View Plan Details | |
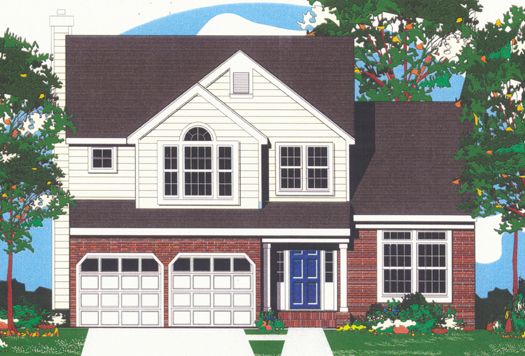
| The Oak | |
| Square Footage: | 1732 |
| Width: | 40 |
| Depth: | 46 |
| Bedrooms: | 3 |
| View Plan Details | |
| The Sydney | |
| Square Footage: | 1722 |
| Width: | 28 |
| Depth: | 46 |
| Bedrooms: | 3 |
| View Plan Details | |
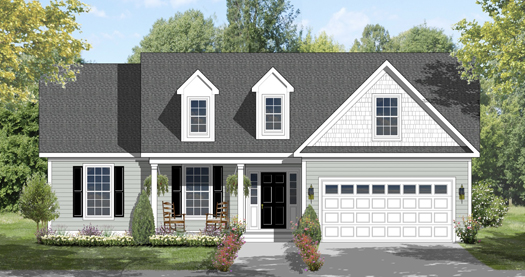
| The Meghan II | |
| Square Footage: | 1707 |
| Width: | 50 |
| Depth: | 52 |
| Bedrooms: | 3 |
| View Plan Details | |
| The Tuscon | |
| Square Footage: | 1706 |
| Width: | 28 |
| Depth: | 50 |
| Bedrooms: | 3 |
| View Plan Details | |
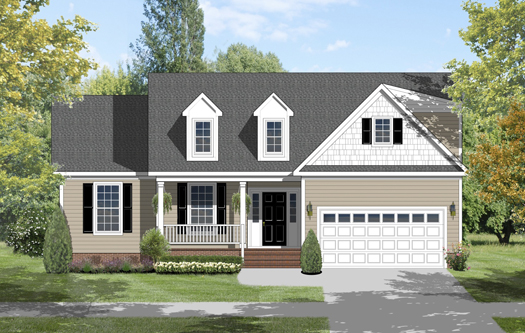
| The Meghan | |
| Square Footage: | 1706 |
| Width: | 50 |
| Depth: | 52 |
| Bedrooms: | 3 |
| View Plan Details | |
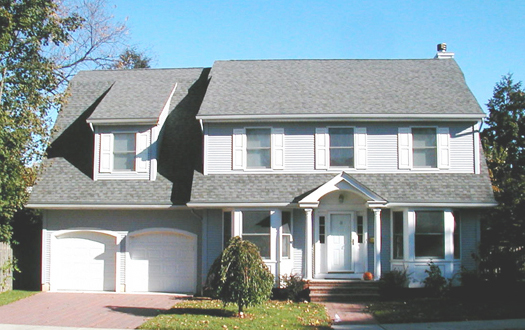
| The Lancaster II | |
| Square Footage: | 1687 |
| Width: | 51 |
| Depth: | 30 |
| Bedrooms: | 3 |
| View Plan Details | |

| The Pristine | |
| Square Footage: | 1685 |
| Width: | 38 |
| Depth: | 59 |
| Bedrooms: | 3 |
| View Plan Details | |
| The Stonington | |
| Square Footage: | 1678 |
| Width: | 50 |
| Depth: | 50 |
| Bedrooms: | 3 |
| View Plan Details | |
| The Egret | |
| Square Footage: | 1677 |
| Width: | 40 |
| Depth: | 63 |
| Bedrooms: | 3 |
| View Plan Details | |
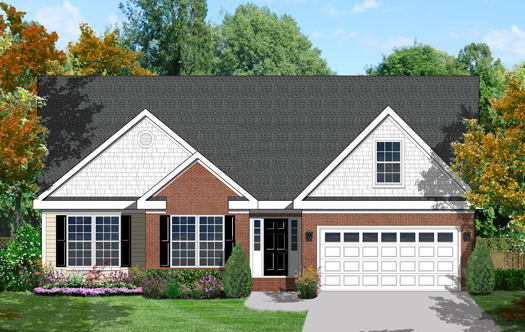
| The American Ranch | |
| Square Footage: | 1660 |
| Width: | 50 |
| Depth: | 46 |
| Bedrooms: | 3 |
| View Plan Details | |
| The Galway | |
| Square Footage: | 1657 |
| Width: | 50 |
| Depth: | 56 |
| Bedrooms: | 3 |
| View Plan Details | |
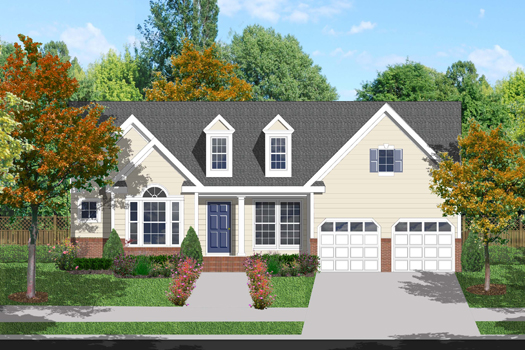
| The Inverness II | |
| Square Footage: | 1630 |
| Width: | 54 |
| Depth: | 47 |
| Bedrooms: | 3 |
| View Plan Details | |
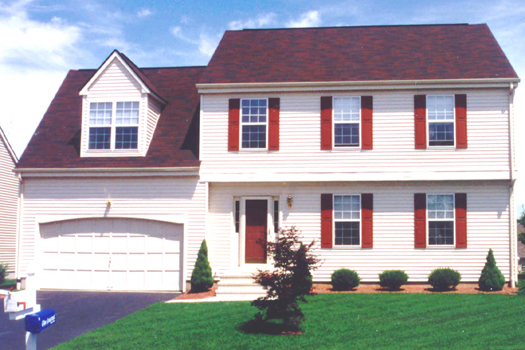
| The Radnor | |
| Square Footage: | 1608 |
| Width: | 50 |
| Depth: | 33 |
| Bedrooms: | 3 |
| View Plan Details | |
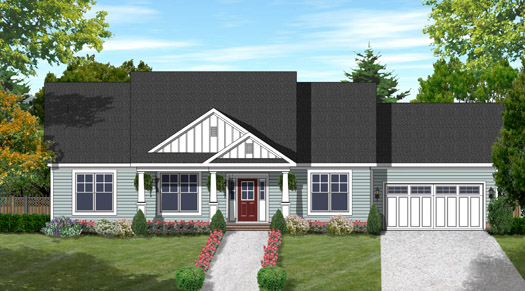
| The Hunter | |
| Square Footage: | 1600 |
| Width: | 66 |
| Depth: | 38 |
| Bedrooms: | 3 |
| View Plan Details | |
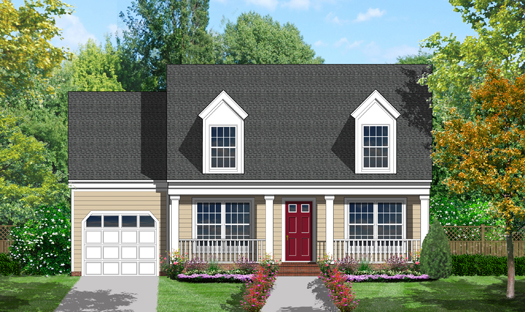
| The Beech | |
| Square Footage: | 1592 |
| Width: | 40 |
| Depth: | 36 |
| Bedrooms: | 4 |
| View Plan Details | |
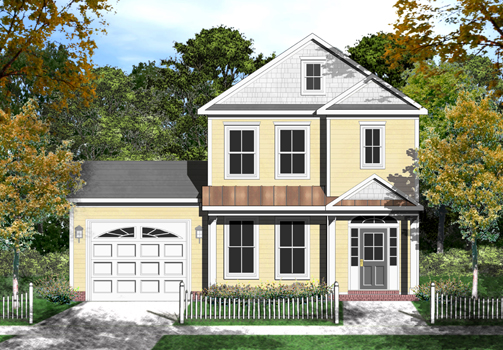
| The Appleblossom | |
| Square Footage: | 1564 |
| Width: | 36 |
| Depth: | 43 |
| Bedrooms: | 3 |
| View Plan Details | |
| The Lancaster | |
| Square Footage: | 1563 |
| Width: | 50 |
| Depth: | 28 |
| Bedrooms: | 3 |
| View Plan Details | |
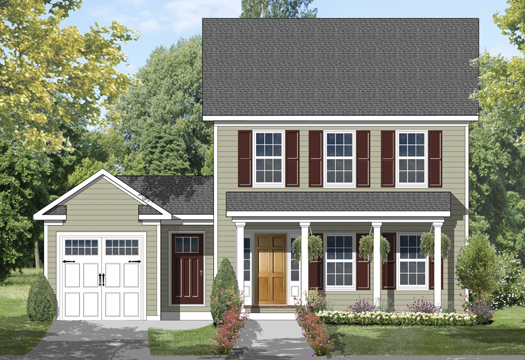
| The Narberth | |
| Square Footage: | 1536 |
| Width: | 24 |
| Depth: | 40 |
| Bedrooms: | 3 |
| View Plan Details | |
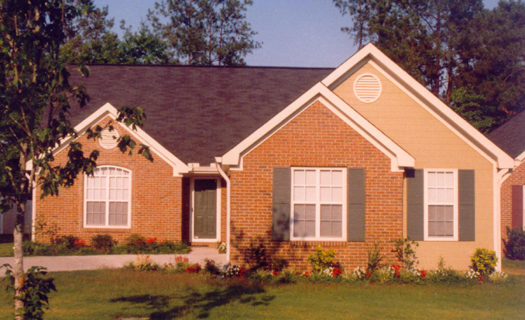
| The Simsbury | |
| Square Footage: | 1533 |
| Width: | 40 |
| Depth: | 68 |
| Bedrooms: | 3 |
| View Plan Details | |
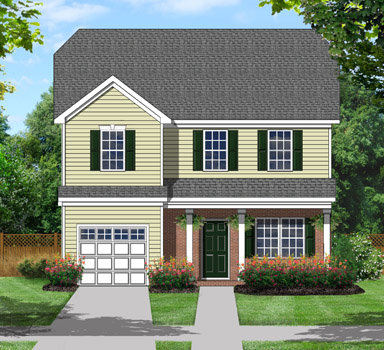
| The Lincoln | |
| Square Footage: | 1532 |
| Width: | 32 |
| Depth: | 32 |
| Bedrooms: | 3 |
| View Plan Details | |
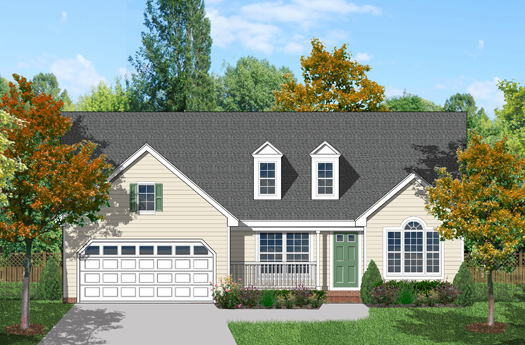
| The Mirage III | |
| Square Footage: | 1532 |
| Width: | 48 |
| Depth: | 50 |
| Bedrooms: | 3 |
| View Plan Details | |
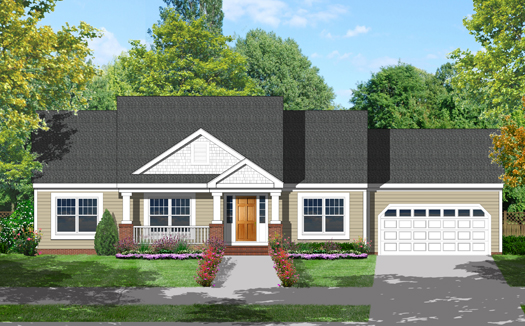
| The Dream Home C | |
| Square Footage: | 1516 |
| Width: | 69 |
| Depth: | 36 |
| Bedrooms: | 3 |
| View Plan Details | |

