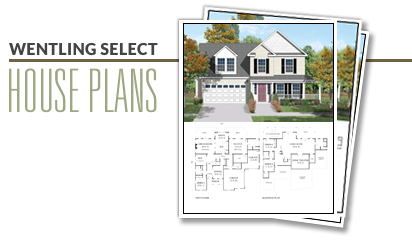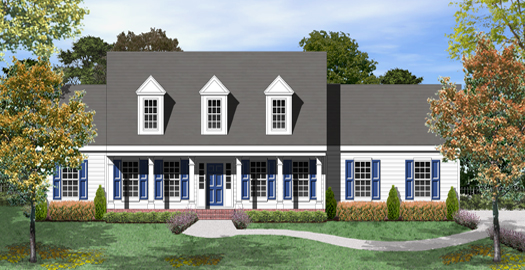
| Choose: | Square Footage: |
| Re-sort by: | Sq. Ft. | Width | Bedrooms | Depth |

| The Southern Ranch1782 Sq Ft |
| This three bedroom ranch design has an open plan that maximizes livability and spaciousness. The exterior speaks of tradition and classical design. Inside are three generous bedrooms, large living and dining rooms and a spacious kitchen/breakfast area, all perfect for single-level living. The elevation has a useable front porch ready for plenty of southern charm. This plan includes a crawl foundation. |
| Bedrooms: 3 Bathrooms: 258-01 D |

