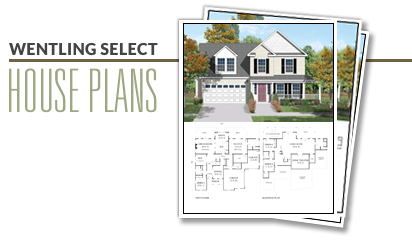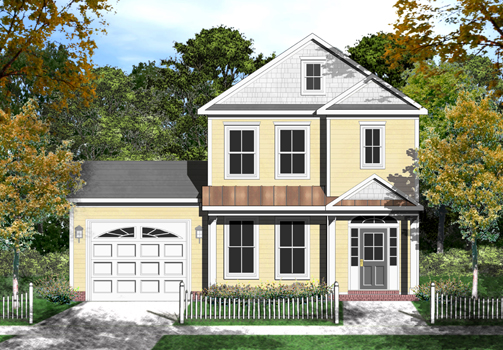
| Choose: | Square Footage: |
| Re-sort by: | Sq. Ft. | Width | Bedrooms | Depth |

| The Appleblossom1564 Sq Ft |
| This narrow lot plan is perfect for the first time buyer. It features one formal room in the front and a large family area facing the rear of the lot. Upstairs there are three bedrooms plus a convenient laundry closet An oversize one-car garage can be expanded into a two-car garage on wider lots. The traditional temple-front elevation has an inviting front porch which can also be expanded. This plan is documented with a slab foundation and one alternate elevation. |
| Bedrooms: 3 Bathrooms: 2.5144-01 C |

