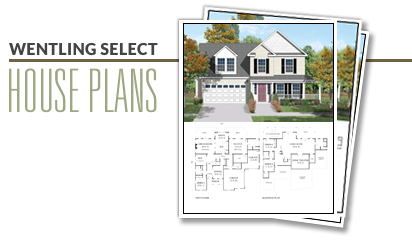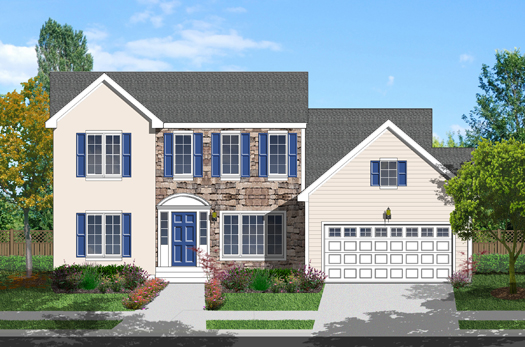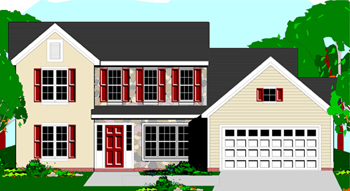
| Choose: | Square Footage: |
| Re-sort by: | Sq. Ft. | Width | Bedrooms | Depth |

| The Davis 1748 Sq Ft |
| This exciting three or four bedroom plan is focused on a vaulted great room separated from the kitchen and breakfast by a through fireplace. The first floor master has a rear orientation and a large walk-in closet. Upstairs are two more bedrooms with an optional fourth bedroom available over the master. This plan includes a basement foundation and one alternate elevation. |
| Bedrooms: 3 Bathrooms: 2.580-02 H |


