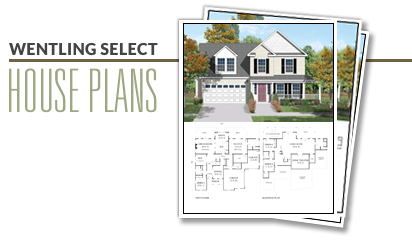
| Choose: | Square Footage: |
| Re-sort by: | Sq. Ft. | Width | Bedrooms | Depth |
| The Warwick II1896 Sq Ft |
| This country farmhouse design has three-four bedrooms and a first floor den/guest room all in 1900 square feet. The island kitchen blends into an informal dining area adjacent to a large gathering room with a fireplace. In the front there is a formal room which can be used as a living room or dining room. Upstairs there are three or four bedrooms plus a laundry room. The full width porch and shed dormer windows over the garage make for a simple but pleasing elevation. This plan is documented with a basement foundation. |
| Bedrooms: 3 Bathrooms: 2.528-01 A |

