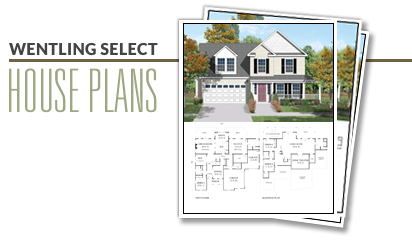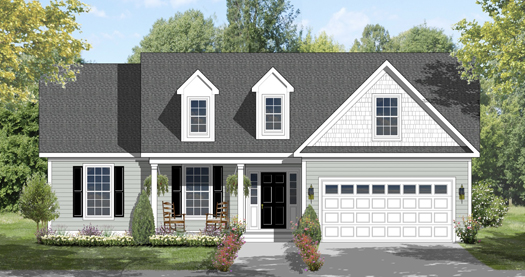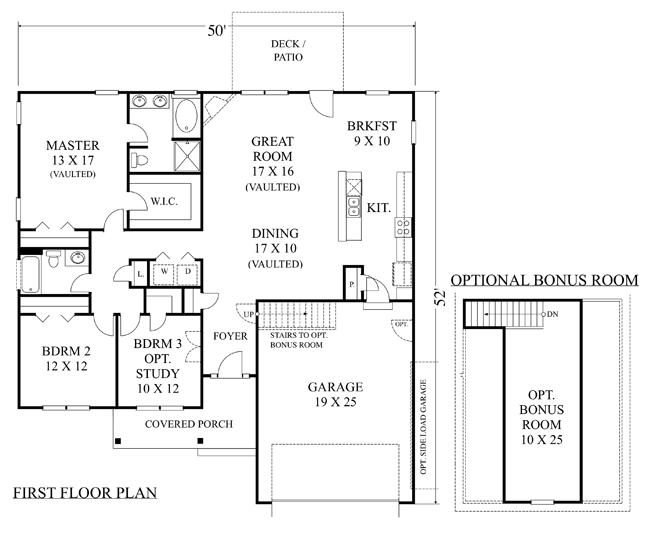
| Choose: | Square Footage: |
| Re-sort by: | Sq. Ft. | Width | Bedrooms | Depth |

| The Meghan II1707 Sq Ft |
| This three-bedroom ranch plan offers an open family and dining space that also connects to the kitchen and breakfast area. Bedroom three can function as a study with access off the foyer as an alternate plan. An optional bonus room may be added over the garage. The front elevation features a useable porch and dormer windows above. This plan is documented with a slab foundation and one alternate elevation. This plan is not available in the Hampton Roads, VA market. |
| Bedrooms: 3 Bathrooms: 2141-03 A |


