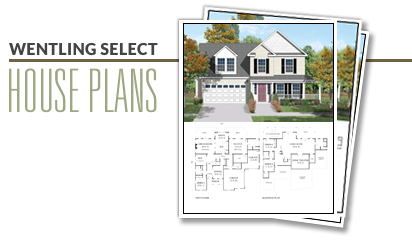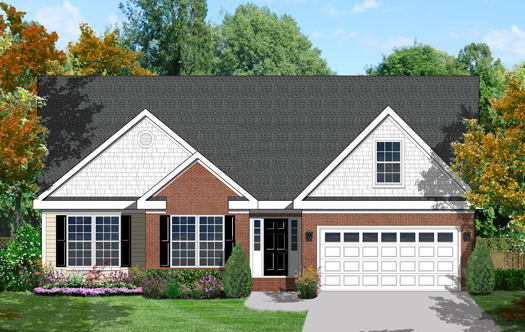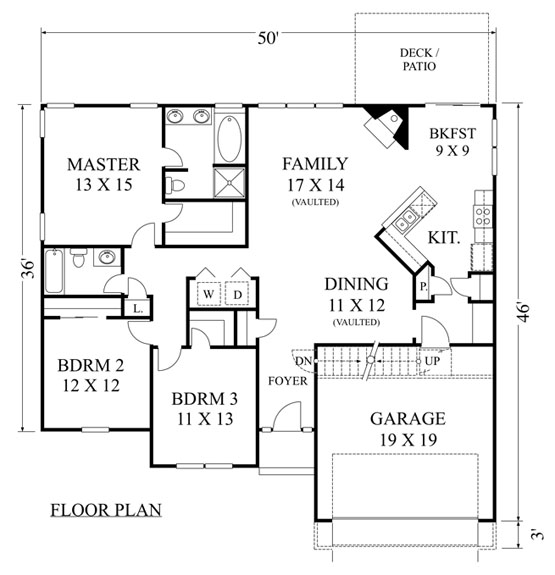
| Choose: | Square Footage: |
| Re-sort by: | Sq. Ft. | Width | Bedrooms | Depth |

| The American Ranch1660 Sq Ft |
| This three bedroom ranch offers an interesting plan arrangement with the kitchen angled into the dining and family room for maximum space flow. The kitchen / breakfast orients to the rear of the plan, as well as the master and family room The front elevation includes multiple gables and accent brick veneer. This plan is documented with a slab foundation |
| Bedrooms: 3 Bathrooms: 2137-01 |


