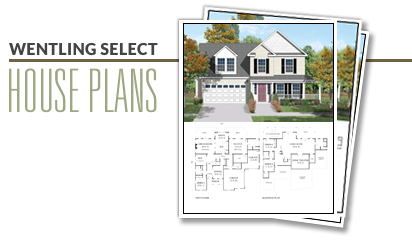
| Choose: | Square Footage: |
| Re-sort by: | Sq. Ft. | Width | Bedrooms | Depth |
| The Farmington1880 Sq Ft |
| This popular ranch plan includes two bedrooms plus a den off the foyer in addition to a spacious great room and dining room. The master has a private rear orientation along with the great room. The front elevation includes an inviting porch and dormer windows above. This plan is documented with a basement foundation. |
| Bedrooms: 2 Bathrooms: 2126-01 |

