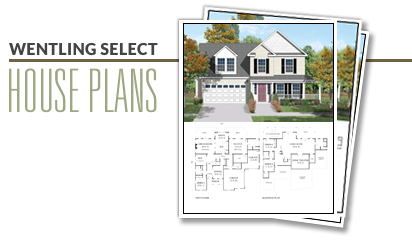
| Choose: | Square Footage: |
| Re-sort by: | Sq. Ft. | Width | Bedrooms | Depth |
| The Aspen1940 Sq Ft |
| This narrow lot plan has a traditional layout with a formal room in front and the kitchen/breakfast/great room in the rear of the plan. Upstairs there are three bedrooms and a laundry closet. The elevation is simple but inviting with a front porch and front gables. This plan is documented with a basement foundation and one alternate elevation. This plan is not available in the central Connecticut market. |
| Bedrooms: 3 Bathrooms: 2.5136-01 H |

