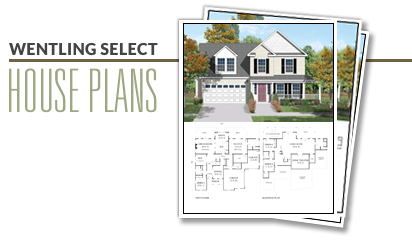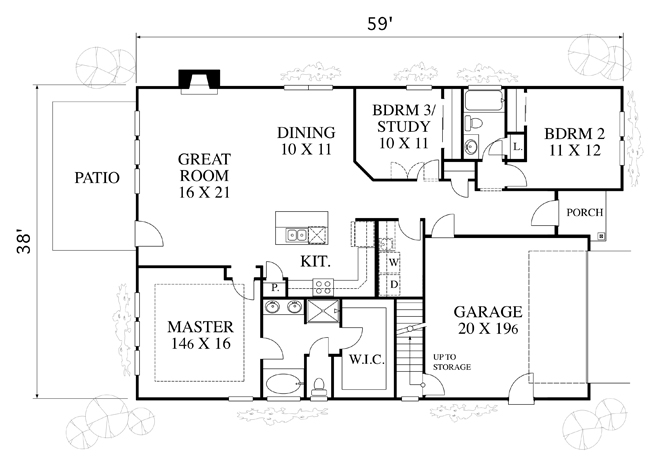
| Choose: | Square Footage: |
| Re-sort by: | Sq. Ft. | Width | Bedrooms | Depth |

| The Pristine1685 Sq Ft |
| This move-down plan has many of the features buyers are looking for - an open plan arrangement, large flexible rooms and storage space over the garage. The entry foyer opens to the secondary bedrooms, with bedroom 3 optioned as a study. It then leads to the great room and master suite, which face the private rear yard and patio. The island kitchen faces the dining and great room areas, and is convenient to the two-car garage. The elevation has a central covered entry and higher roofline over bedroom 2 and the porch. This plan is documented with a slab foundation. The plan is not available in the Hampton Roads, VA market. |
| Bedrooms: 3 Bathrooms: 2113-16 439C |


