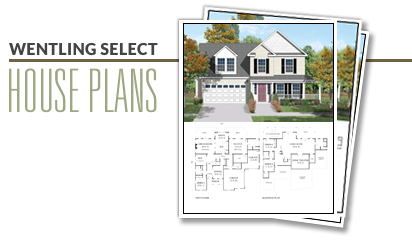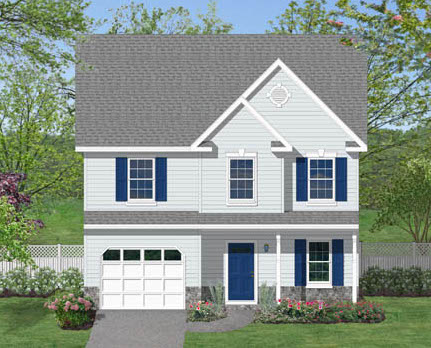
| Choose: | Square Footage: |
| Re-sort by: | Sq. Ft. | Width | Bedrooms | Depth |

| The Sydney II1978 Sq Ft |
| This plan was designed to fit on very narrow lots but provide a master-down as well. The first floor also has a living and dining room, kitchen, laundry, powder room and single car garage. Upstairs are two more bedrooms and a loft. The front elevation has an inviting porch and central roof gable to add curb appeal. This plan is documented with a slab foundation. |
| Bedrooms: 3 Bathrooms: 2.5163-01 S |

