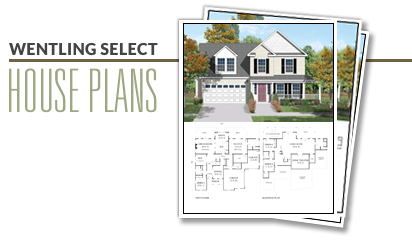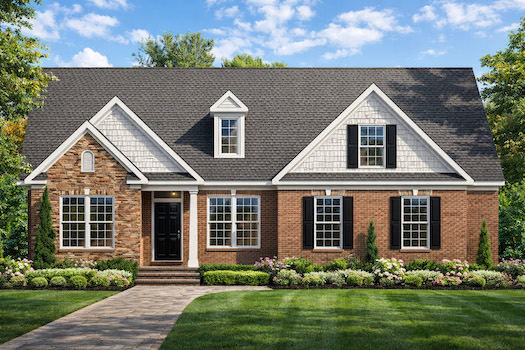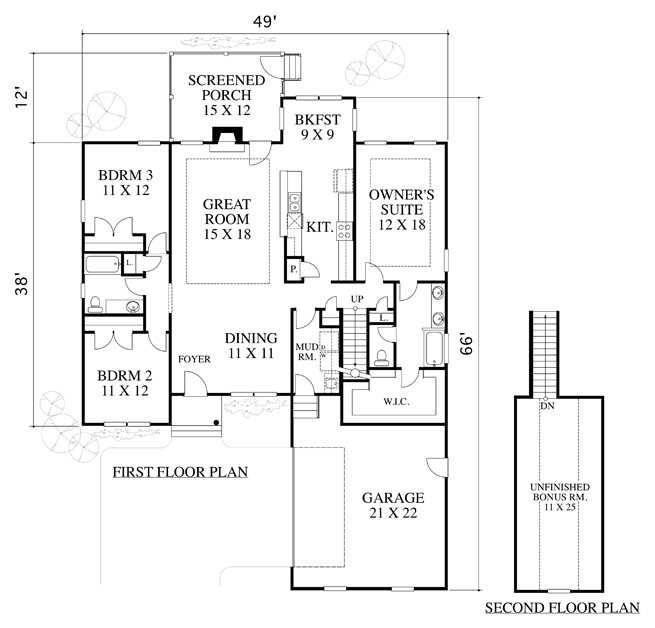
| Choose: | Square Footage: |
| Re-sort by: | Sq. Ft. | Width | Bedrooms | Depth |

| The Hampton1830 Sq Ft |
| This three bedroom ranch plan has a spacious great room and dining area with access to the kitchen and screened porch. The owner's suite is separated from the other bedroom wing for maximum privacy. A garage side loaded garage is accessed from a motor court and entry to the house is through a laundry/mudroom. An unfinished bonus room is located over the garage for extra space. The front elevation includes brick and stone veneer and a covered entry porch. This plan is documented with a slab foundation. It is not available in the Greensboro, NC market. |
| Bedrooms: 3 Bathrooms: 2132-02 A |


