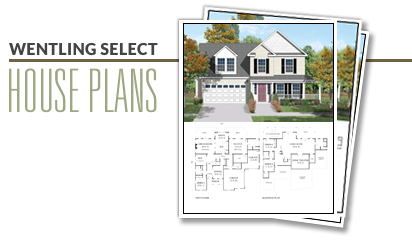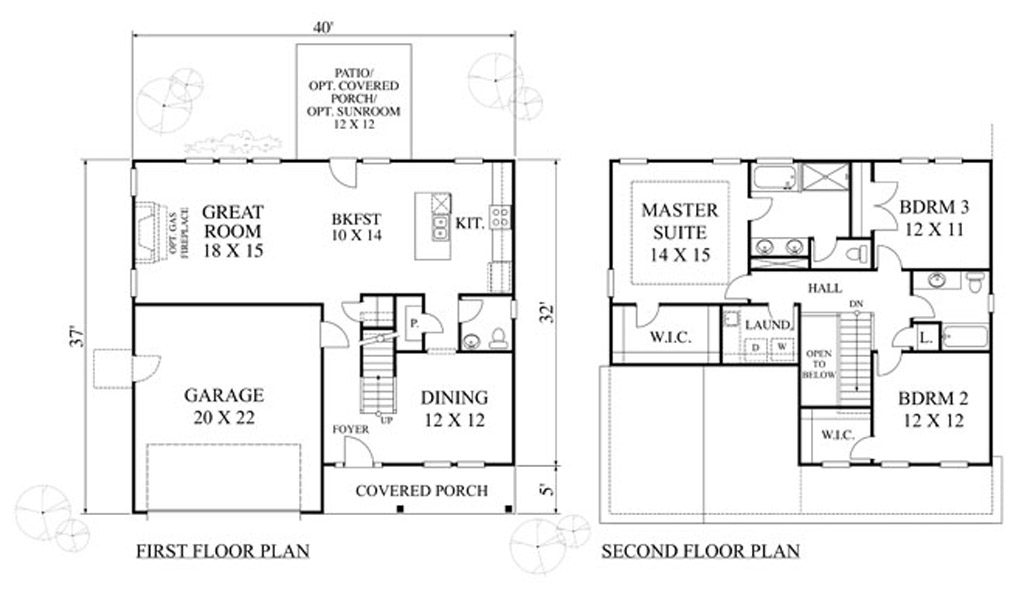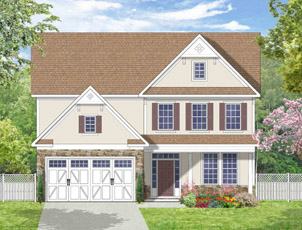
| Choose: | Square Footage: |
| Re-sort by: | Sq. Ft. | Width | Bedrooms | Depth |

| The Cassandra1980 Sq Ft |
| Designed for small lots and entry level buyers, this plan has a lot of curb appeal. The layout includes one formal room in front and a unified great room, breakfast and kitchen in the rear of the plan. Upstairs there are three bedrooms and a laundry. The elevation has a welcoming front porch with craftsman style details. This plan is documented with a slab foundation. |
| Bedrooms: 3 Bathrooms: 2.5163-01 A-40 |



