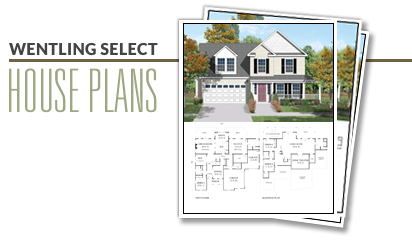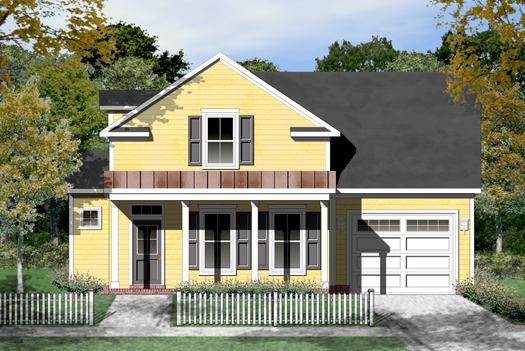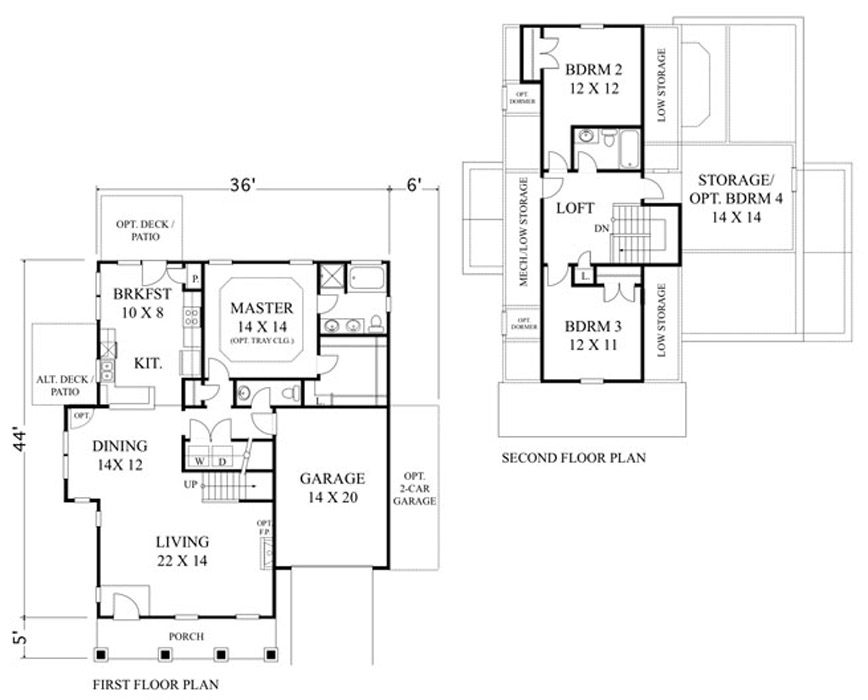
| Choose: | Square Footage: |
| Re-sort by: | Sq. Ft. | Width | Bedrooms | Depth |

| The Cinnamon1791 Sq Ft |
| This narrow lot cottage plan is perfect for first time or move-down empty nesters. With a first floor master all essential living spaces are on one level with additional secondary bedroom above. The second floor has sloped ceilings and dormer windows to reinforce the charm of a cottage plan, and the front elevation has an inviting front porch and a "low country" design theme. This plan is documented with a slab foundation and one alternate elevation. |
| Bedrooms: 3 Bathrooms: 2.5144-01 E |


