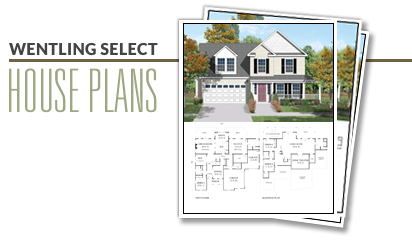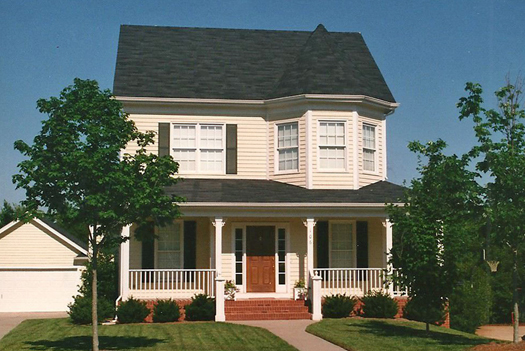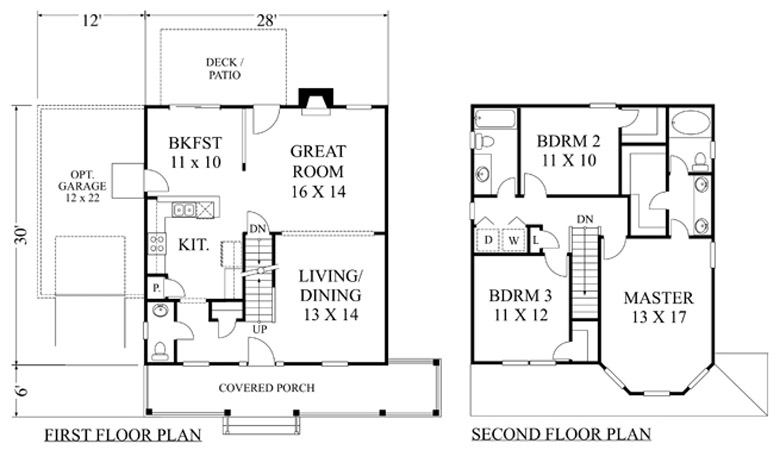
| Choose: | Square Footage: |
| Re-sort by: | Sq. Ft. | Width | Bedrooms | Depth |

| The Angled Foyer II1680 Sq Ft |
| This traditional neighborhood design works with a detached garage in the rear of the lot or with an optional attached garage on wide lots. The functional plan has a living or dining room off the central front door. On the other side is the kitchen and breakfast area, accessed from a hallway with the powder room and coat closet. In the back of the plan the large great room is open to the breakfast room and the rear deck and yard. Upstairs there are three bedrooms and two baths. The bay window in the master bedroom becomes the signature cupola on the front elevation, along with the wrap-around front porch.This plan is documented with a basement foundation. |
| Bedrooms: 3 Bathrooms: 2.559-02 A |


