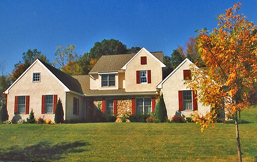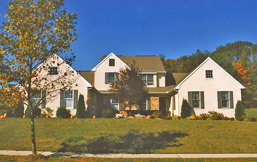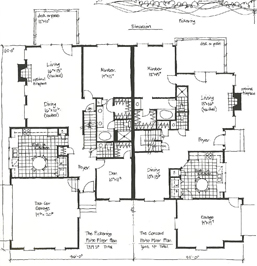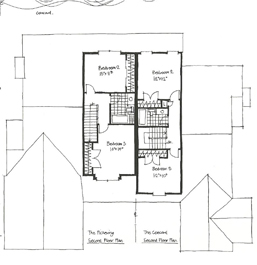Active Adult
Brannon Oaks FarmCovington-Park West
Hidden Oaks
Montibello Villas
Raintree Condos
Rosecrest
Spinnaker
Summerfield at Elverson
Summerfield Twins
The Greens at Hawk Valley
Portfolio
Summerfield Twins
Location: Eleverson, PA
Client: Stoltzfus Enterprises Builders
Client: Stoltzfus Enterprises Builders




These twin homes were designed to blend in with detached houses and townhouses in a mixed-use community of varied housing products. Built along the main entrance road, they give the appearance of a larger single family house. The two models are 32 and 36 feet wide respectively and contain 1600-1900 square feet. Both models include a first floor master suite and 2 bedrooms on the second floor. The exterior is a stone and stucco farmhouse style commonly found in Chester County, PA.
Copyrights © 2019 All Rights Reserved by James Wentling Architects.

