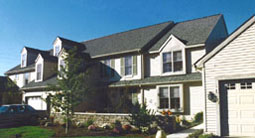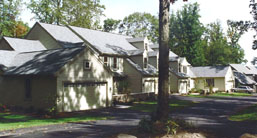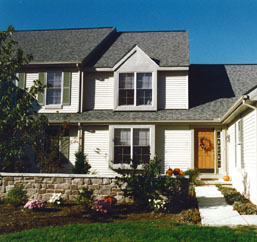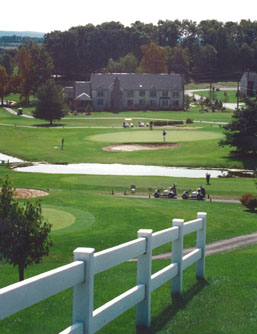Portfolio
The Greens at Hawk Valley
Location: Denver, PA
Client: Charter Homes
Client: Charter Homes




This attached home active-adult community includes two townhouse models oriented toward breathtaking fairway views of the Hawk Valley Golf Course. Models included one or two-car attached garages and first floor bedrooms. Footprints ranged from 22 to 42 feet and unit plans ranged from 1,560 to 1,830 square feet.
Copyrights © 2019 All Rights Reserved by James Wentling Architects.

