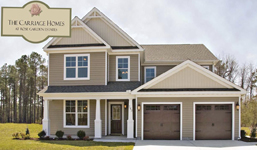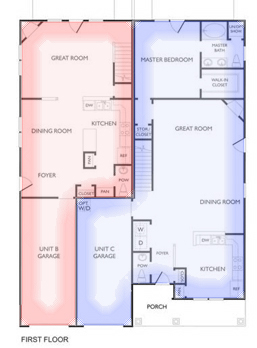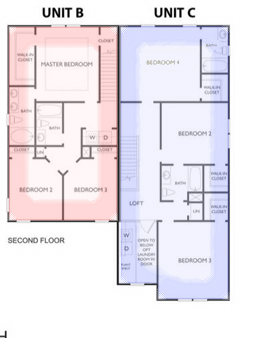Duplexes
54th Street TwinsGeorgetown Twins
Hidden Oaks
Rose Garden Carriage Houses
Summerfield Twins
Three Story Twins
Portfolio
Rose Garden Carriage Houses
Location: Chesapeake, VA
Client: Tascera Development
Client: Tascera Development



These duplex models were designed to look like a single family home to fit into a community with other detached houses. The three models ranged from 1,560 to 1,900 square feet and included 3 or four bedrooms plus a single car garage. One model has a first floor master bedroom as well. The overall footprint for both models is 44 x 60, which provides for an easily constructed building.
Copyrights © 2019 All Rights Reserved by James Wentling Architects.

